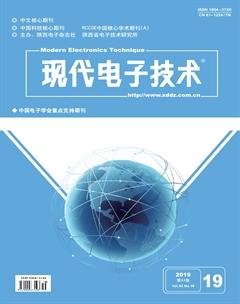基于知識圖譜的城市住區規劃系統設計
郭芳華
摘 ?要: 針對傳統的城市住區規劃系統規劃范圍小,居民居住舒適度很差,基于知識圖譜設計一種新的城市住區規劃系統,對系統的硬件和軟件進行設計,給出了硬件結構圖,規劃系統硬件分為應用層、資源層和設施層,內部含有數據庫,能夠實現大規模城市規劃,利用射頻收發芯片MKF965設計可視化顯示器,將規劃結果顯示出來。系統軟件由城市模型設計、規劃方案設計、管理方案設計三部分組成。與傳統城市住區規劃系統進行對比實驗,結果表明,基于知識圖譜設計的城市住區規劃系統能夠大范圍地規劃城市結構,為居民提供更好的生活條件。
關鍵詞: 知識圖譜; 城市規劃; 城市住區; 規劃系統; 綠化規劃; 景觀規劃
中圖分類號: TN911.1?34; P208 ? ? ? ? ? ? ? ? ? ?文獻標識碼: A ? ? ? ? ? ? ? ? ? ?文章編號: 1004?373X(2019)19?0168?05
Abstract: Since the traditional urban settlement planning system has a small planning scope and poor living comfort level of residents, a new urban settlement planning system is designed on the basis of knowledge map. The hardware structure diagram of the system is given, which is composed of application layer, resource layer and facility layer, including a database for large?scale urban planning. The RF transceiving chip MKF965 is adopted to design the visual display for the planning result showing. The system software consists of three parts: urban model design, planning scheme design and management scheme design. It is compared with the traditional urban residential district planning system. The results show that the urban residential district planning system based on knowledge map can plan the urban structure in a large scale and provide residents with better living conditions.
Keywords: knowledge map; urban planning; urban residential area; planning system; greening planning; landscape planning
0 ?引 ?言
近年來,我國城市建設進程越來越快,人們對其有著越來越高的要求,城市建立包括三個階段,分別為城市規劃、城市建設和城市運行。其中,城市規劃是城市管理的基礎工作,對整個城市的后期發展有決定性的意義,因此該階段成為人們重點研究的課題。在對城市進行規劃時,有關人員必須要有發展的眼光,通過科學論證,得到最佳的城市發展藍圖,即使規劃出好的方案,也要不斷修正和改進,確保規劃方法符合城市發展進程[1]。
隨著人口的不斷增加,城市規劃難度也在不斷加大,采用傳統的城市住區規劃系統很難滿足現代城市居民的要求。調查顯示,傳統規劃系統在一體化管理方面顯現出很大的局限性,很難實現精確管理[2]。知識圖譜能夠將已知的知識以可視化的形式展現出來,不僅能夠顯示知識發展進程,而且能夠表示出各結構之間的關系,通過挖掘、分析、顯示等過程更好地判斷知識之間是否存在聯系。將知識圖譜應用到城市規劃中對城市的核心結構建立和未來發展都有很大的好處[3]。
綜上所述,本文基于知識圖譜設計了一種新的城市住區規劃系統,分別從硬件和軟件兩個角度探討了系統的建立過程。利用實驗和實證研究探討該系統的工作效果,研究結果表明,所設計的系統能夠規劃出更好的城市結構,有助于打造更加綠色、舒適的城市環境。
1 ?硬件設計
1.1 ?總結構設計
在傳統的時空信息平臺電子地圖三維模型基礎上,再次整合二三維數據。首先建立2DGKS與3DGKS輔助系統,提供更好的城市規劃決策與管理方案,實現查詢、輔助、審批、瀏覽等功能一體化,并采用高端云計算,以B/W為總體架構,設計的城市住區規劃系統總結構如圖1所示。

觀察圖1可知,城市住區規劃系統主要分為三層,分別為基礎設施層、數據資源層與應用層。基礎設施層內的系統所有硬件軟件設施以及相關操作都由再次整合的時空新信息平臺提供。數據資源層主要提供基礎地理信息、二三維規劃、業務數據庫。應用層主要接收數據層2GKS、3GKS引擎提供的數據,面向城市規劃市場尋找業務需求,提供相關的數據、城市規劃決策與相關服務鏈接[4]。
QI Haorong, SUN Qiangqiang, LIU Ming, et al. An analysis of the current situation of heavy metals in soil in Beijing based on knowledge map and PSR framework [J]. Journal of China Agricultural University, 2017, 22(12): 211?220.
[5] 梁凱麗,曹小曙,黃曉燕.基于知識圖譜的公共自行車出行研究進展[J].地理科學進展,2017,36(6):762?773.
LIANG Kaili, CAO Xiaoshu, HUANG Xiaoyan. Research progress of public bicycle travel based on knowledge map [J]. Progress in geographic science, 2017, 36(6): 762?773.
[6] 王沙沙,豐景春,薛松,等.基于知識圖譜的PPP研究熱點主題分析[J].科技管理研究,2017,37(17):167?173.
WANG Shashasha, FENG Jingchun, XUE Song, et al. Topic analysis of PP research hotspots based on knowledge map [J]. Science and technology management research, 2017, 37(17): 167?173.
[7] 王旭.海綿城市理念在居住區規劃設計中的運用[J].綠色環保建材, 2017,36(12):80?80.
WANG Xu. Application of sponge city concept in residential area planning and design [J]. Green Building materials, 2017, 36 (12): 80?80.
[8] 武翠峰.談城市住宅小區規劃設計[J].山西建筑,2017,43(4):27?28.
WU Cuifeng. Discussion on urban residential district planning and design [J]. Shanxi architecture, 2017, 43 (4): 27?28.
[9] 高鵬,劉敏敏,高鑫,等.聊城市雙廟居住區園林景觀生態規劃設計[J].山東建筑大學學報,2017,32(4):396?403.
GAO Peng, LIU Minmin, GAO Xin, et al. Landscape ecological planning and design of Shuangmiao residential area in Liaocheng [J]. Journal of Shandong University of Architecture, 2017, 32 (4): 396?403.
[10] 劉蘇修.城市居住區內海綿景觀規劃設計初探[J].科技創新與應用,2017,14(10):194.
LIU Suxiu. A Preliminary study on sponge landscape planning and design in urban residential areas [J]. Scientific and technological innovation and application, 2017, 14 (10): 194.
[11] 王星捷,李春花.基于SuperMap的三維數字城市的研究與應用[J].電子設計工程,2017,25(10):6?9.
WANG Xingjie, LI Chunhua. Research and application of 3D digital city based on SuperMap [J]. Electronic design engi?neering, 2017, 25(10): 6?9.

