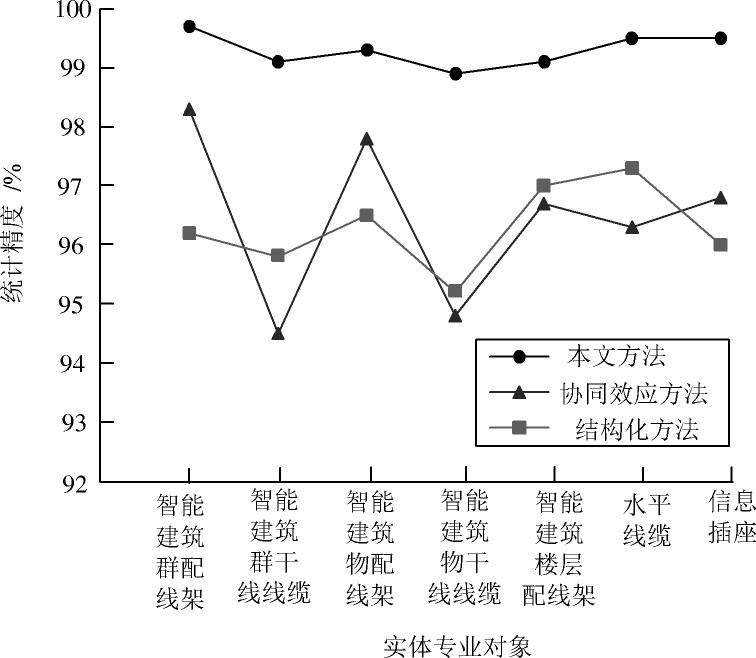基于AutoCAD軟件的智能建筑環境空間結構設計
官文娟 張靜



摘 ?要: 針對智能建筑環境空間結構設計過程中人為因素導致的統計誤差問題,提出基于AutoCAD軟件的智能建筑環境空間結構設計方法。文中以Object ARX和MFC作為AutoCAD軟件的開發環境與開發工具,進行智能建筑環境空間結構布線設計,將系統劃分成智能建筑群干線模塊、智能建筑干線模塊、水平模塊和工作區模塊;在面向對象的環境下通過C++類聲明描述智能建筑環境空間結構實體專業對象,采用專業對象的類定義圖定義專業對象,基于使用者設置的專業對象參數,生成材料列表,估算智能建筑環境空間結構布線成本;AutoCAD軟件內的圖像數據庫,依據專業對象圖標信息同圖像數據庫記錄間的動態連接關系,利用數據庫接口ASI技術的雙向操作功能統計專業對象,保障信息一致性,防止人為因素導致的統計誤差。實驗結果表明,該設計方法統計建筑空間結構實體專業對象的精度達到99%以上,設計效率與布線精度優于對比方法。
關鍵詞: 智能建筑; 環境空間; 結構設計; AutoCAD軟件; 布線設計; 專業對象統計
中圖分類號: TN915?34; TP301.6 ? ? ? ? ? ? ? ? ? ? 文獻標識碼: A ? ? ? ? ? ? ? ? ?文章編號: 1004?373X(2019)20?0173?04
Method of intelligent building environment spatial structure design
based on AutoCAD software
GUAN Wenjuan, ZHANG Jing
(Wuhan University of Science and Technology City College, Wuhan 430083, China)
Abstract: In allusion to the statistical error caused by human factors in the design process of intelligent building environment space structure, a method of intelligent building environment space structure design based on AutoCAD software is proposed. The object ARX and MFC are used as the development environment and development tools of AutoCAD software to design the intelligent building environment space structure wiring. The wiring design is divided into trunk module of intelligent building group, trunk module of intelligent building, horizontal module and workspace module according to the function. In object?oriented environment, the entity professional objects of the intelligent building environment space structure are described by C++ class declaration, and the class definition diagram of the professional objects is adopted to define the professional objects. On the basis of the professional object parameters set by users, material list is generated and the wiring cost of intelligent building environment space structure is estimated. As for the image database in AutoCAD software, according to the dynamic connection relationship between professional object icon information and image database records, the bidirectional operation function of database interface ASI technology is utilized to carry out statistic of professional objects, so as to guarantee the consistency of information and prevent the statistical error caused by human factors. The experimental results show that the accuracy of the design method for statistic of entity professional objects of the intelligent building environment space structure is over 99%, and the design efficiency and wiring accuracy of this design method are better than those of the comparison methods.
Keyword: intelligent building; environmental space; structural design; AutoCAD software; wiring design; professional object statistic
20世紀末,自美國建造世界上第一座智能建筑后,智能建筑在世界各國、各大城市中蓬勃發展[1]。在智能建筑環境空間結構設計過程中,環境空間結構布線設計被普遍應用,其作為智能建筑不可缺少的基礎設施之一[2]。智能建筑環境空間結構布線設計過程中,智能建筑結構不同器件圖像符號的繪制、編輯與連線都較為繁雜,且器件數量的統計與測量工作量較大,易出現錯誤,在智能建筑中導致網絡系統癱瘓的因素中有七成以上是因為布線問題導致[3]。為解決上述問題,利用AutoCAD軟件進行智能建筑環境空間結構設計,其優勢在于強大的繪圖功能及友好的工作界面[4],在智能建筑環境空間結構布線設計過程中,利用AutoCAD軟件能夠降低智能建筑環境空間結構設計難度,避免人為因素帶來統計誤差,提升布線精度。
1 ?智能建筑環境空間結構設計
1.1 ?AutoCAD軟件的開發環境與開發工具
1.1.1 ?Object ARX
作為動態鏈接庫(DLL)的Object ARX應用程序,能共享AutoCAD軟件的地址空間,同時還能直接被AutoCAD軟件調用。Object ARX應用程序包括五大基礎類庫[5],分別是:AcRx類庫、AcEd類庫、AcDb類庫、AcGi類庫和AcGe類庫。AcRx類庫中包括系統級別的類與C++的宏指令集,主要功能是對應用程序實施約束并注冊與識別實時類;AcEd類庫的主要功能是注冊本地命令與系統事件通知;AcDb類庫中包含的類能夠直接訪問AutoCAD軟件數據庫;AcGi類庫內涵蓋圖像界面工具,能夠進行AutoCAD軟件實體的繪制與渲染;AcDb類庫引用Ge類庫操作線性代數與幾何實體。
1.1.2 ?MFC
作為Visual C++關鍵組成部分,微軟公司推出的Microsoft Foundation Classes(MFC),微軟基礎類庫能夠封裝海量的APIs[6],使用者利用MFC能夠以較快的速度開發Windows對話框界面,基于Windows對話框的Object ARX應用程序界面同AutoCAD軟件界面相同,同時能夠同其他Windows應用程序一起分享Windows不同資源。
1.2 ?智能建筑環境空間結構布線設計情況
基于AutoCAD軟件的智能建筑環境空間結構設計方法主要功能提供給使用者便利的設計環境與工具,增強智能建筑環境空間結構布線設計的標準化與計算機化[7]。圖1是基于AutoCAD軟件的智能建筑環境空間結構布線設計情況。
1.3 ?專業對象定義方式與參數化設計
開發軟件應用程序過程的關鍵是“對象”[8],其作為智能建筑環境空間結構布線設計過程中基本運行和處理單位,既存在獨特屬性的實體,也是行為方式的實體。通過上述分析,類作為面向對象的基礎,其定義與組織成為智能建筑環境空間結構布線設計的重點。將類的概念融入C++內,能夠描述一類全新的、存在指明屬性的、能夠定義內容行為與方法的類對象。
圖1 ?智能建筑環境空間結構布線情況

智能建筑環境空間結構設計過程中,專業對象的定義采用上述類對象定義。利用AutoCAD軟件包含的編輯功能可對其進行直接操作。圖2是智能建筑環境空間結構設計過程中實體專業對象的對象模型與類定義方法。
圖2 ?專業對象的類定義圖

在定義智能建筑環境空間結構設計過程中各實體專業對象類的數據結構與成員函數等后,使用者能夠在對應區域內設置實體專業對象不同屬性等,利用人機交互形式得到相關信息,確定不同實體專業對象的層數、面積、設計等級等信息點數量相關參數。智能建筑環境空間結構設計方法依照使用者的設置,實時自主生成各實體專業對象,并統計專業對象中的器件,生成材料列表,估算智能建筑環境空間結構布線成本[9]。
1.4 ?圖像數據庫設計
在智能建筑環境空間結構布線設計過程中,器件與線材的統計既是布線設計工程的關鍵過程也是施工設計信息化的基礎。
設計的實體專業對象圖像置于AutoCAD軟件的圖像數據庫內,利用面向對象的技術設計各專業對象,得到的相關信息能夠為智能建筑環境空間結構布線工程數據統計提供依據。專業對象圖標信息同圖像數據庫記錄間的動態連接關系[10],需利用基于Object ARX應用程序的數據庫接口ASI技術的雙向操作功能實施數據交換和共享,以保障信息一致性。
2 ?實驗分析
實驗為測試本文提出基于AutoCAD軟件的智能建筑環境空間結構設計方法對于專業對象的統計精度,以某智能建筑為實驗對象,對比本文方法、基于協同效應的智能建筑環境空間結構設計方法和基于結構化的智能建筑環境空間結構設計方法對各專業對象的統計精度,結果如圖3所示。
圖3 ?統計精度對比結果

從圖3得到,本文方法針對各實體專業對象的統計精度均在99%以上,最高可達99.7%;協同效應方法平均統計精度在96%左右,統計精度最高可達98.3%,統計精度波動情況較為顯著;結構化方法平均統計精度與協同效應方法差距較小,但精度曲線波動情況較為穩定。實驗結果表明,本文方法的統計精度較高,能夠對智能建筑環境空間結構布線工程中各專業對象進行更精準的統計。實驗利用評分法,從統計精度、成本控制、設計效率及布線精度對本文方法在內的三種智能建筑空間結構設計方法進行評分,結果如表1~表3所示。
為更清晰體現不同智能建筑環境空間結構設計方法的差距,將不同設計方法各方面的平均得分以柱形圖形式描述,結果見圖4。

圖4 ?不同方法的平均得分對比

分析表1、表2、表3及圖4可得,本文方法設計各方面的評價得分均較高,統計精度、成本控制和設計效率方面的評價平均分都達到95分以上,布線精度的評價平均分也接近90分;協同效應方法除設計效率評價平均分在70分左右外,其他方面評價平均分均在80分左右。綜合比較下,采用本文方法進行智能建筑環境空間結構設計效果更佳。
3 ?結 ?論
智能建筑作為未來建筑結構的主要發展趨勢之一,其環境空間結構設計的研究是建筑領域內持續關注的熱點。本文提出基于AutoCAD軟件的智能建筑環境空間結構設計方法,利用AutoCAD軟件,采用面向對象技術與圖像數據庫技術,對使用者提供友好的人機交互功能,大幅提升智能建筑環境空間結構的設計效率,避免人為因素帶來的統計誤差,提升布線精度,具有廣闊的發展前景。
參考文獻
[1] 卞永明,沈天曜,蘇炎,等.基于AutoCAD的液壓系統數字化設計軟件開發[J].中國工程機械學報,2015,13(5):429?435.
BIAN Yongming, SHEN Tianyao, SU Yan, et al. AutoCAD?based digitalized design software development for hydraulic systems [J]. Chinese journal of construction machinery, 2015, 13(5): 429?435.
[2] 王楨棟,王寅璞.基于協同效應的城市建筑綜合體垂直空間結構研究[J].建筑學報,2015,1(2):35?38.
WANG Zhendong, WANG Yinpu. A study on the structure of vertical space in urban complexes based on synergy theory [J]. Architectural journal, 2015, 1(2): 35?38.
[3] 周峰,崔理綱,劉凱,等.大跨度空間結構環境風場特性實測研究[J].結構工程師,2016,32(1):92?97.
ZHOU Feng, CUI Ligang, LIU Kai, et al. A study on wind field characteristics around a large span spatial structure based on measured data [J]. Structural engineers, 2016, 32(1): 92?97.
[4] 趙義來,羅先熔.基于AutoCAD及ANSYS平臺的地質網格模型建模方法探討[J].地質論評,2016,62(z1):81?82.
ZHAO Yilai, LUO Xianrong. A study on geological grid model construction based on AutoCAD and ANSYS [J]. Geological review, 2016, 62(S1): 81?82.
[5] 王娟.高層建筑在連續振動下的壁板結構失穩定BIM模型設計[J].地震工程學報,2018,40(3):30?37.
WANG Juan. Panel structure instability BIM model design of high?rise buildings under continuous vibration [J]. China earthquake engineering journal, 2018, 40(3): 30?37.
[6] 侯春宏,趙國勇,莊丙遠,等.基于AutoCAD和VB的非圓曲線零件銑削自動編程[J].機床與液壓,2016,44(23):60?63.
HOU Chunhong, ZHAO Guoyong, ZHUANG Bingyuan, et al. Auto?programming for complex curve milling machining based on AutoCAD and VB [J]. Machine tool & hydraulics, 2016, 44(23): 60?63.
[7] 景天虎,馬小龍,劉均利,等.Word文檔中AutoCAD數據格式圖形顯示效果的高效編輯研究[J].圖學學報,2015,36(5):811?818.
JING Tianhu, MA Xiaolong, LIU Junli, et al. Investigation to efficiently edit displaying effects of figures with AutoCAD data format embedded in word documents [J]. Journal of graphics, 2015, 36(5): 811?818.
[8] 劉運城.智能建筑室內環境恒溫優化控制仿真研究[J].計算機仿真,2017,34(1):318?321.
LIU Yuncheng. Intelligent building indoor environment temperature optimal control simulation [J]. Computer simulation, 2017, 34(1): 318?321.
[9] 匡海健,胥布工,李偉勝,等.基于Web的智能建筑節能監控系統的設計[J].計算機應用,2017,37(z1):344?346.
KUANG Haijian, XU Bugong, LI Weisheng, et al. Design of energy?saving monitoring system for intelligent building based on Web [J]. Journal of computer applications, 2017, 37(S1): 344?346.
[10] 韓豫,張涇杰,孫昊,等.基于圖像識別的建筑工人智能安全檢查系統設計與實現[J].中國安全生產科學技術,2016,12(10):142?148.
HAN Yu, ZHANG Jingjie, SUN Hao, et al. Design and implementation of intelligent safety inspection system for construction workers based on image recognition [J]. Journal of safety science and technology, 2016, 12(10): 142?148.

