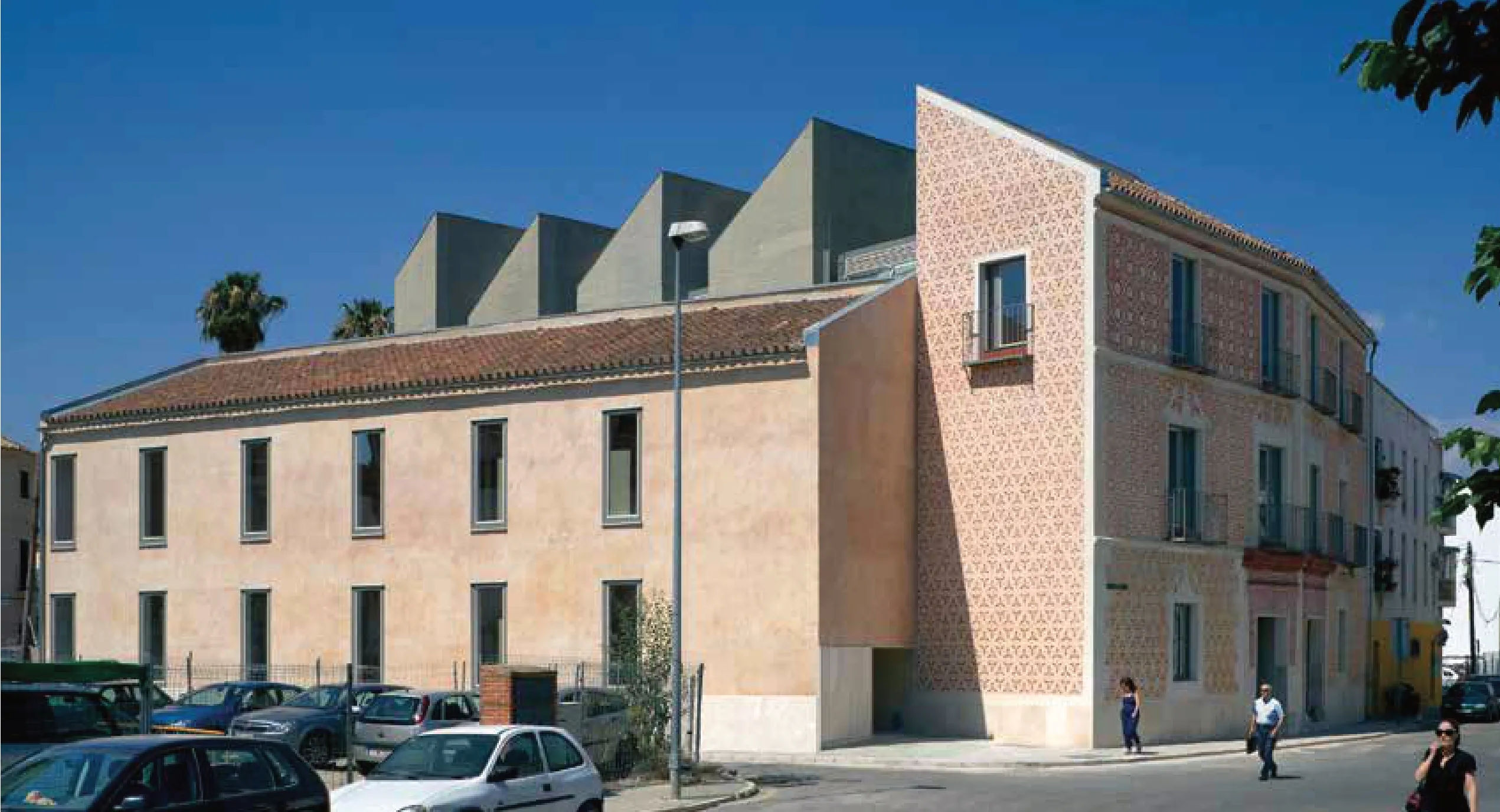馬拉加主教府改造
建設單位:安達盧西亞公共土地公司
項目地點:西班牙安達盧西亞自治區馬拉加市
設計單位:烏拉吉建筑師事務所
場地面積:3 500 平方米
建筑面積:2 430 平方米
攝影:Duccio Malagamba
Client:Public Land Company of Andalusia
Location:Málaga,Andalucia,Spain
Architect:Ulargui Arquitectos
Site Area:3 500 m2
Building Area:2 430 m2
Photography:Duccio Malagamba

總平面圖 Site Plan
該項目的競賽由安達盧西亞大區政府與馬拉加市議會及當地建筑師學會共同籌劃,旨在修復位于特立尼達-佩切爾街道(barrio de Trinidad-Perchel)的主教故居,并將其改造為馬拉加市政廳住房部門總部。
修復工作的首要任務是拆除原建筑已無法恢復的結構,保留有價值的部分,并插入專門的結構加以支撐和保護,從而延續街區中的歷史建筑符號。
我們保留了主教府最具代表性的側邊部分。它的尺度,簡潔的體量形式,以及二層屋頂留存的各式歷史建造元素為街道提供了標志性立面。在建筑內部,我們沿著舊建筑與加建部分布置庭院,走廊在不同的體量之間穿梭。我們以留存的歷史建筑為基礎,發展出自由的平面,賦予市政廳應有的公共性質,使內部空間與室外新廣場相互對應。
The Junta de Andalucía convened,together with the Malaga City Council and the College of Architects,an ideas competition for the rehabilitation of the Casa del Obispo building located in the Trinidad-Perchel neighborhood for its reuse as the future headquarters of the Municipal Institute of the Housing of Malaga.
The Rehabilitation of the Bishop's House is carried out preserving the pieces of greatest value and inserting a structure that enhances those architectural elements of greatest interest,giving scale to the new urban situation.
We maintain the most outstanding architectural elements of the Casa del Obispo.Its scale,with the simple volumetry of its first bays that offer a facade to the streets;its silhouette,with the fragmented image of its elements attached to the roof in its second shots;its interior,with the layout of its bays ordering the patio;and the smaller-scale walkways that cross it at different heights.From its first bays,we released the ground plan so that it acquires the public character that the Institute Headquarters needs,this interior free space responding to that of the new exterior plaza.
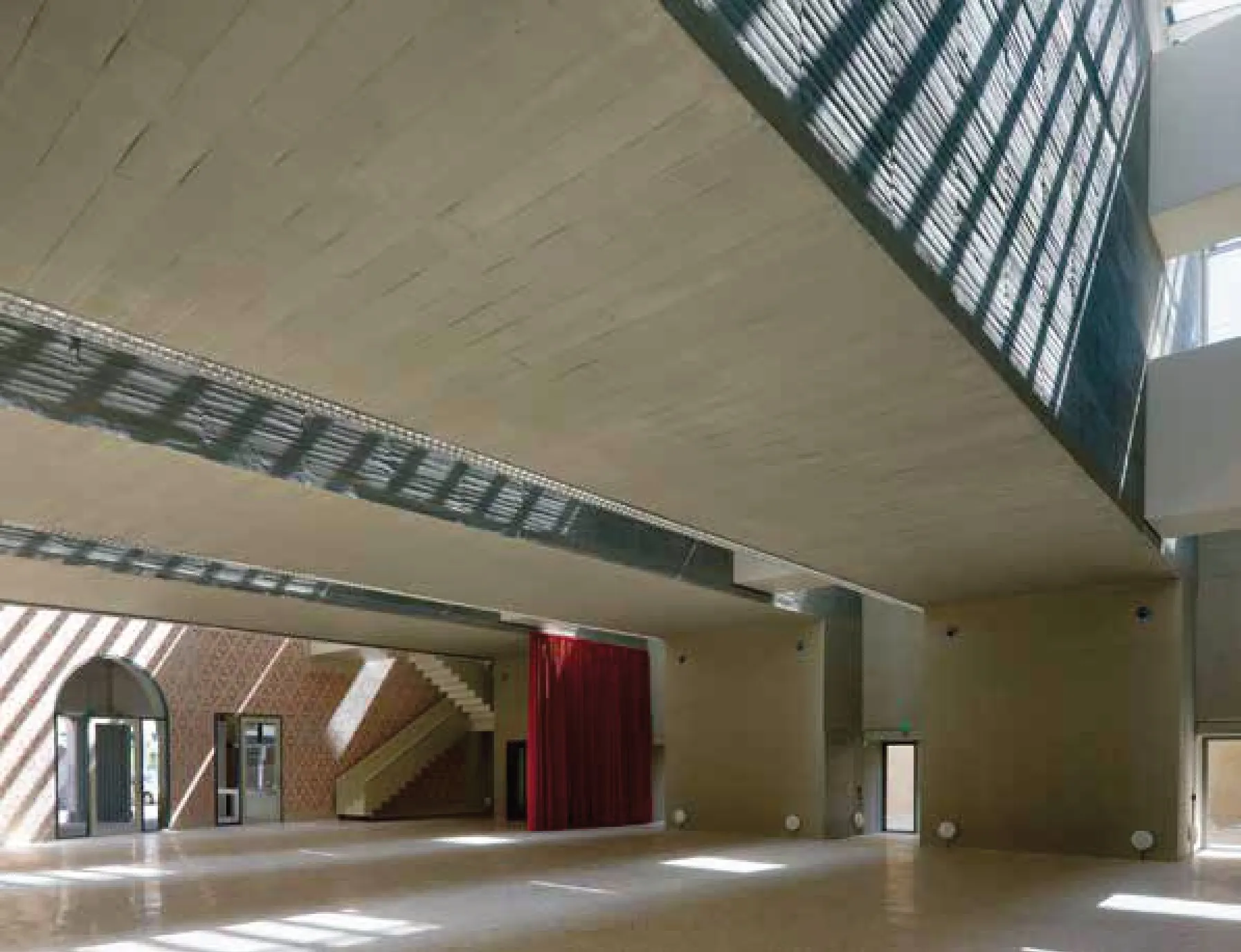
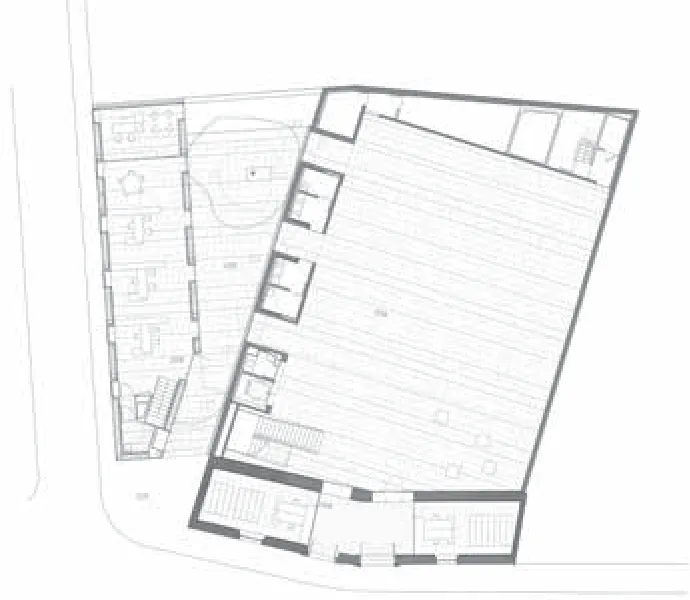
一層平面 First floor plan
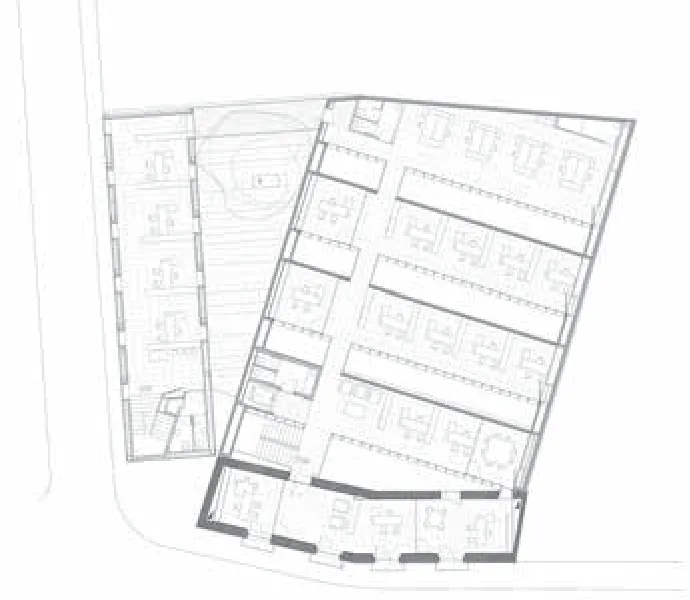
二層平面 Second floor plan
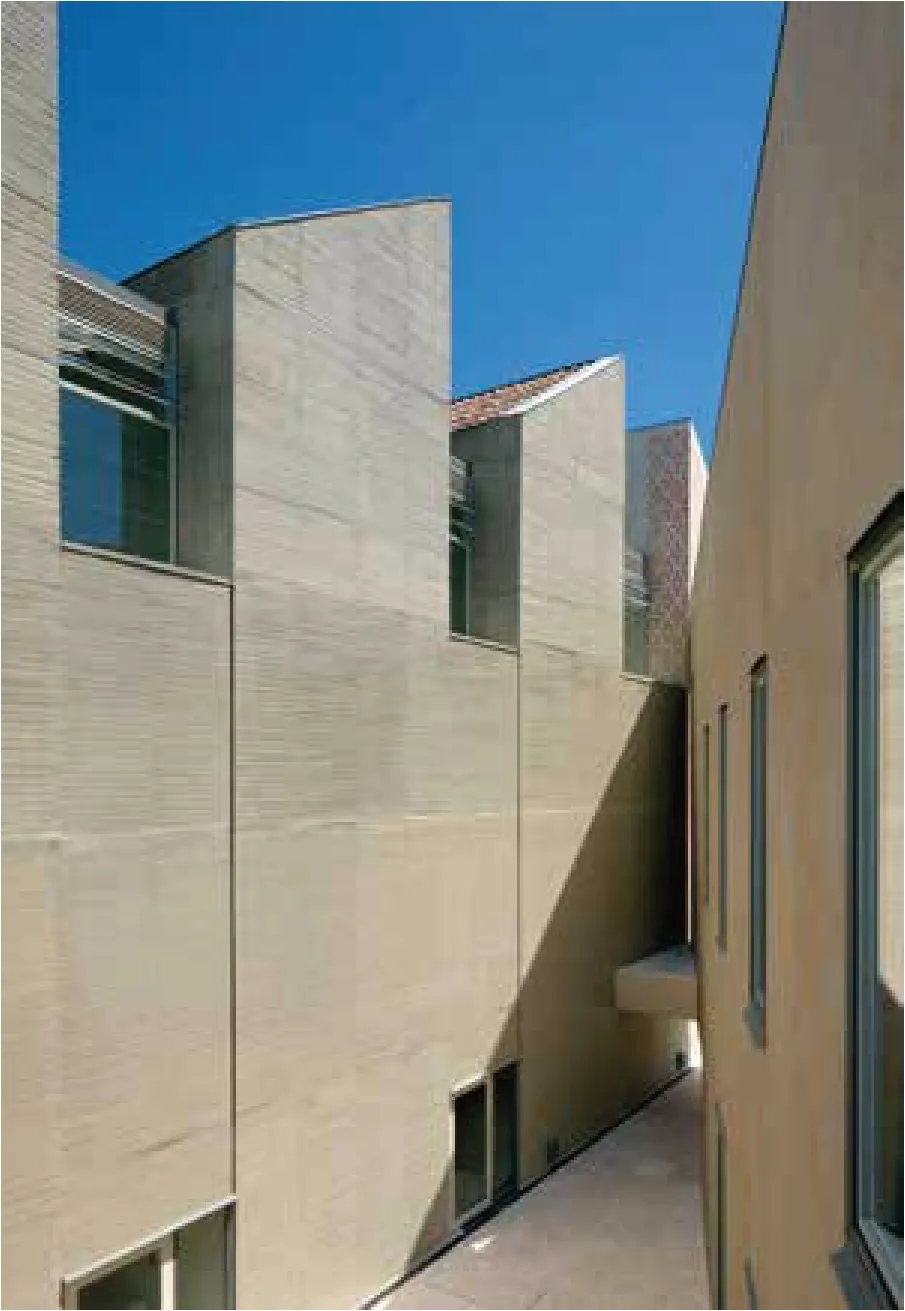
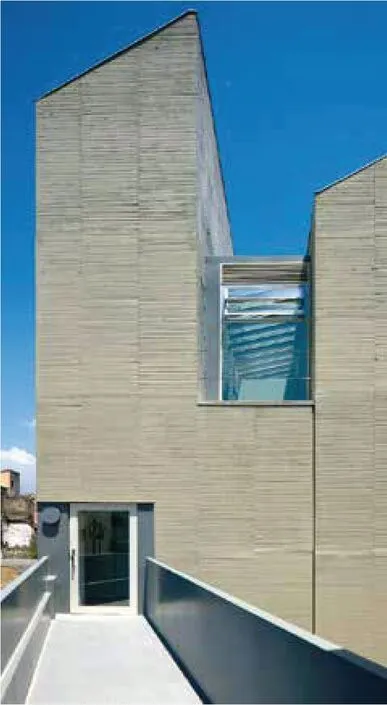
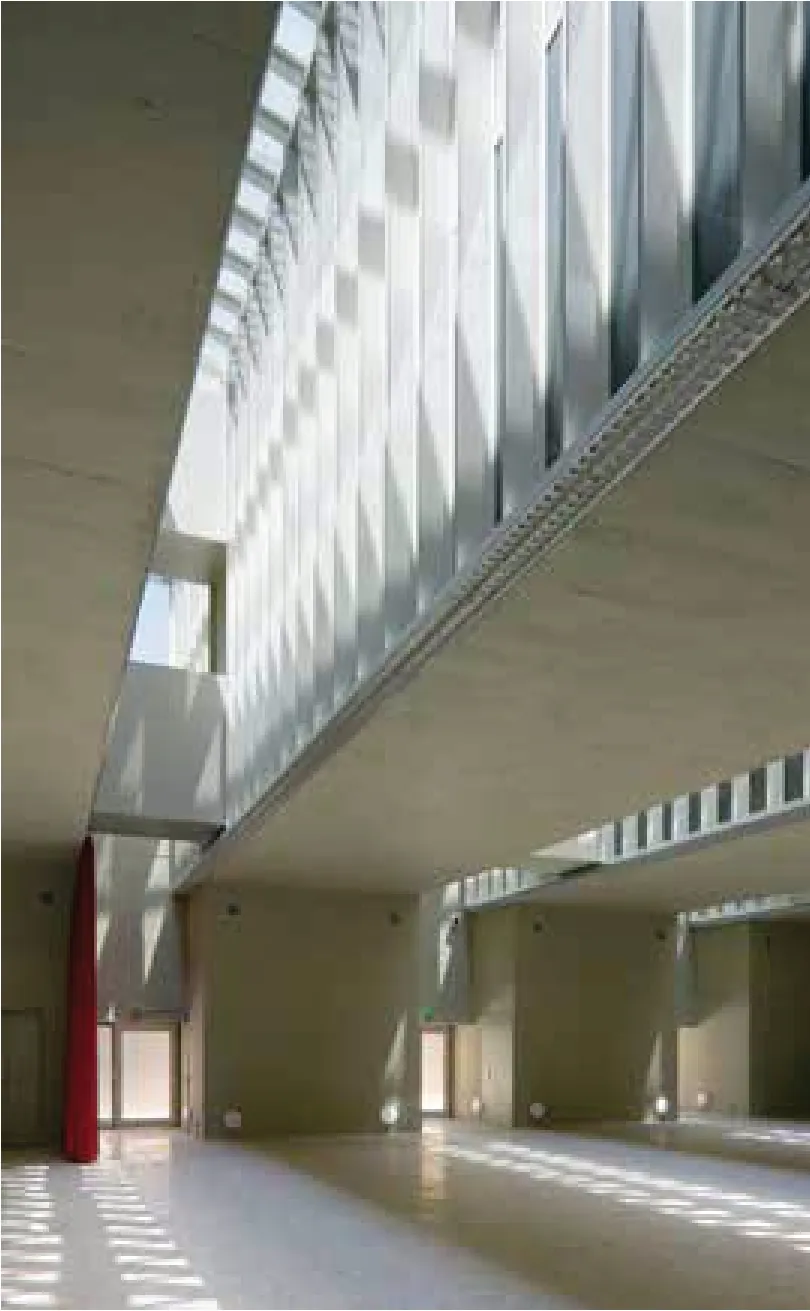

實體模型 Entity model
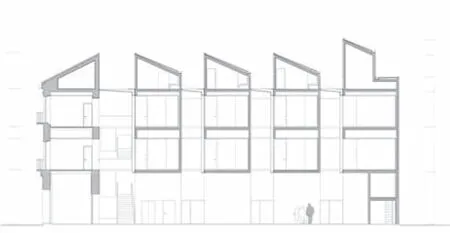
剖面圖 Section
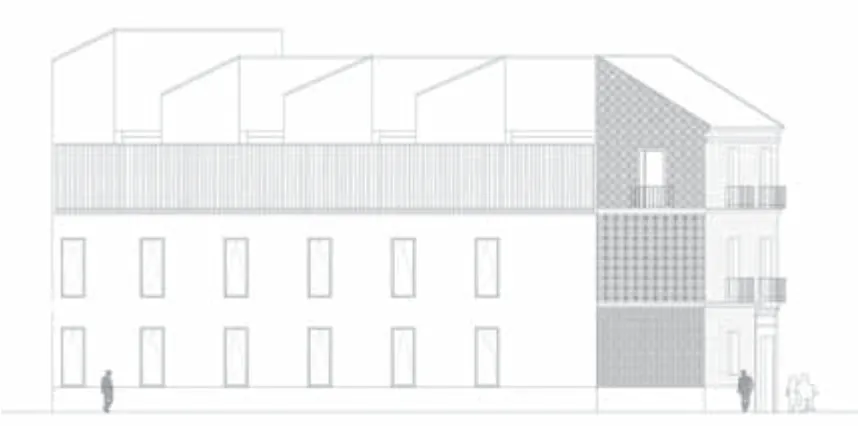
立面圖 Elevation
