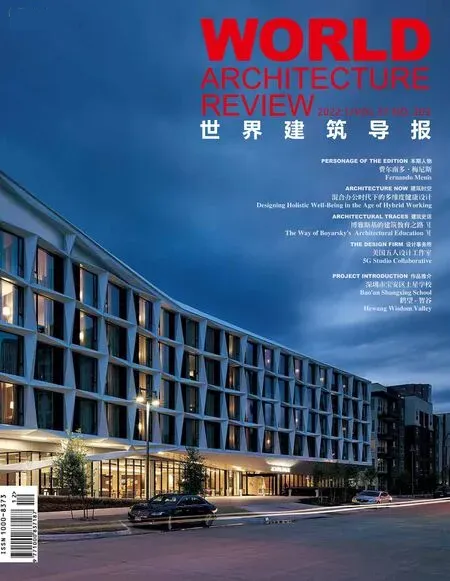美國建筑師協會亞特蘭大總部美國德州弗里斯科市
設計單位:五人設計事務所
施工單位: Structor 集團
雙折門:Schweiss(制造);Foresite 集團(工程);Eutree(安裝)
項目面積:8 460 平方呎
項目竣工:2013 年
項目攝影:Jonathan Hillyer
Architect:5G Studio Collaborative
Contractor:The Structor Group
Bi-fold Doors:Schweiss (Fabrication);Foresite Group (Engineering);Eutree (Installation)
Size:8 460 sq ft
Completion:2013
Photography:Jonathan Hillyer
美國建筑師協會(AIA)亞特蘭大分會2000平方英尺的新總部占據了伍德拉夫志愿者中心的一角。伍德拉夫志愿者中心是一座17層的建筑,始建于20世紀60年代,位于亞特蘭大市中心赫特公園的街對面。公園和埃奇伍德大道上的新有軌電車線給AIA ATL帶來了強大的街道形象,5G工作室的高透明度設計也為其提供了幫助,該設計位于建筑底部的柱廊和16英尺高的臨街玻璃后面。
空間的中央是一面巨大的垂直雙折門,鑲嵌在用取自當地的“無森林”橡木所包覆的墻壁上,由回收的木材制成。關閉時,門與木墻融為一體,廊道可以用來舉辦各種活動;開啟時,這里可以當作是一個更大的會議室、教室或報告廳。用作會議室、教室或報告廳時,房間內的活動——無論是講座、課堂還是會議——都會通過臨街玻璃展示給路人,邀請公眾參與。
現有的空間是一個22英尺高的區域,包括一塊裸露的混凝土網格板,裸露的磚頭地板,一個原先的銀行金庫,以及臨街玻璃——給設計帶來了一些限制,特別是木墻的位置離朝南的店面有7英尺-8英寸遠。這個尺寸意味著門的高度可以略高于14英尺,以便兩半的門可以在空間內折疊起來。
面對如此大的門,5G工作室選擇了明尼蘇達州的施魏斯公司生產的雙折疊門,該公司通常為飛機機庫、谷倉等制造大門。Foresite集團設計了這些每扇重達1000磅的門,其誤差在1/2英寸之內,便于安裝到現有建筑中。更為嚴格的是,Eutree在門就位后安裝了四開的白橡木覆層,誤差在1/16英寸之內,所以當門關閉時,它看起來就是木墻的一個無縫部分。當門開啟時,下部的閘門幾乎與會議室中被木頭包覆的天花板對齊,進一步將這兩個空間結合起來,這里也成為美國建筑師協會分會吸引公眾的亮點。
The 2,000-square-foot new headquarter for the Atlanta Chapter of the American Institute of Architects (AIA) takes one corner of the Woodruff Volunteer Center,a 17-story building from the 1960s that sits across the street from Hurt Park in Downtown Atlanta.The park and the new streetcar line on Edgewood Avenue gives AIA ATL a strong street presence,aided by 5G Studio's highly transparent design,which sits behind a colonnade at the base of the building and 16-foot-high storefront glazing.
Central to the space is the large vertical bi-fold door set into a wall clad with locally sourced"forest free" oak,made with salvaged wood.When closed,the door merges with the wood wall so the gallery space can host various events;when open,a larger meeting room,classroom or lecture hall is created.In the latter scenario,the goings-on inside the room—be it a lecture,a class or even a conference—are displayed to passersby through the storefront glass,inviting the public inside.
The existing space—a 22-foot-high area with an exposed concrete waffle slab,exposed brick floors,an original bank vault,and the storefront glass-put some constraints on the design,specifically the wood wall's location 7'-8" from the south-facing storefront.This dimension meant the door could be just over 14 feet high,in order for the two halves to fold up within the space.
With such a large door,5G Studio went with bi-folds manufactured by Schweiss from Minnesota,a company that typically fabricates doors for airplane hangars,barns and the like.Foresite Group engineered the doors,which weigh 1,000 pounds each,to within a 1/2"tolerance for installation into the existing building.More stringently,Eutree installed the quartersawn white oak cladding after the doors were in place to within a 1/16" tolerance,so when closed the door looks like it is a seamless part of the wood wall.When open,the door's bottom leaf nearly aligns with the wood-clad ceiling of the meeting room,further uniting the two spaces that serve as a means for these AIA chapters to engage the public.

軸側圖 axonometric

平面圖 plans





