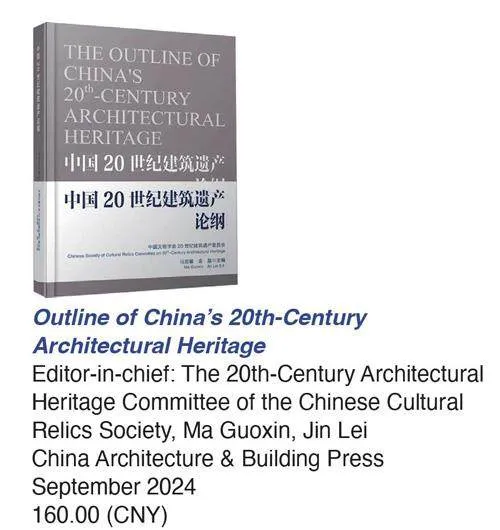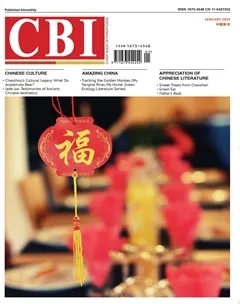The Transformation of 20th-Century Architectural Heritage in Western China

This book highlights the necessity and urgency of interpreting China’s 20th-century architectural heritage as a new type of heritage from both theoretical and practical perspectives. It showcases China’s global vision to both domestic and international audiences, filling a gap in architectural heritage publications related to new categories of “World Heritage” projects. Furthermore, it presents the achievements of Chinese architects and their works since 1900. Combining a historical exploration of China’s 20th-century architecture with a focus on the transformation toward modernity, this book represents an important contribution to the international recognition of China’s modern and contemporary architectural heritage.
The Value of 20th-Century Architectural Heritage in Western China
The 20th-century architectural heritage is a complex legacy with multiple values, including political, economic, historical, cultural, technical, artistic, and ecological attributes. These diverse values form the fundamental characteristics of 20th-century architectural heritage. In the western regions of China, the 20th-century architectural heritage holds the following key aspects:
1. Historical Value as a Living Fossil of China’s 20th-Century Development
The 20th century witnessed significant historical events, such as the opening of ports, the Xinhai Revolution, the rise of the Communist Party of China, the War of Resistance Against Japanese Aggression, the founding of the People’s Republic of China, and the development of socialism. These events have left deep imprints in the western regions, particularly in terms of red culture as an important historical carrier and as a major strategic rear base for the nation.
Red culture is a distinctive and advanced culture created by Chinese Communists, progressive individuals, and the people during the revolutionary wars. It contains rich revolutionary spirit and profound historical and cultural connotations. As architectural heritage, revolutionary sites not only serve as historical materials for recording and researching the past but also act as effective carriers for inspiring and educating generations of Chinese to strive for ideals and beliefs. The western region, as a main site of the Red Army’s Long March and its base areas, is rich in red resources (a total of 28 sites). Examples include the Zunyi Conference Site in Guizhou (1935), which marks an important event in the history of the Communist Party of China, and the Wayaobu Conference Site in Shaanxi (1935); the Yan’an Revolutionary Site in Shaanxi (1930–1940), the Eighth Route Army’s Chongqing Office Site (1938) and the Chongqing Xinhua Daily Office Site (1940), which used to be important revolutionary workplaces; the Chongqing Negotiation Site Group (1945), which witnessed the fight for new democracy; the Special Garden in Chongqing, where political consultation took place (1931–1945); the Shihezi Military-Industrial Site in Xinjiang (1952) and the Qinghai Provincial Party Committee Site (1950), which record governance and management; the People’s Park in Nanning, Guangxi (1940–1996), and the Western Hill Anti-Japanese War Site Group in Chongqing (1938–1950), which commemorate revolutionary history; the Xi’an Incident Site in Shaanxi (1936); and the Lushi Mansion in Kunming, Yunnan, which marks the Yunnan Uprising (1930).
The safety of survival and development is the foundation of a nation’s strength. Throughout history, the western regions have shouldered the heavy responsibility of being the nation’s strategic rear base, a role that is richly reflected in 20th-century architectural heritage (a total of 20 sites). For instance, modern architecture of the Phoenix Mountain Observatory in Yunnan (1938), the “24 Curves” Anti-Japanese War Road in Guizhou (1937), the Chongqing People’s Liberation Monument (1947), the Huangshan Anti-Japanese War Site Group in Chongqing (1940–1946), the Chongqing Anti-Japanese War Weapons Industry Complex (1930–1946), the China Construction Society Site in Sichuan (1930–1940), and the Southwest United University Site in Yunnan (1938) all document the wartime years. Other sites, such as the first nuclear weapons development base in Qinghai (1958), reflect the challenges faced during the construction of the People’s Republic of China, while the Chongqing 816 Project Site (1960–1984) marks the perseverance of the Third Front construction.
Additionally, the Beihai Modern Architecture Group (1890–1910) and the former site of the Yunnan Military Academy (1910) bear memories of the opening of ports and the warlord era.
2. Architectural Value of Design Innovation and Appropriate Technology
The essence of architecture lies in a comprehensive balance of form, function, aesthetics, and sustainability. Consequently, architectural value embodies intellectual, scientific, and artistic attributes. The 20th century was a period of exploration of how to inherit, transform, and innovate local traditions while fostering modern, Chinese, and regional design tendencies. In the western regions of China, with their diverse cultural types, complex and variable geographical climates, and relatively weaker economic strength, architectural development exhibited bold innovation and pragmatic exploration, characterized by a flourishing diversity of styles.
First, the region’s architectural heritage comprehensively documents the design concepts and practices of modern architecture and Chinese cultural integration from the opening of ports to the “New Era” of reform and opening up. Before 1949, the western regions showcased the impact of external cultural influences, such as the Beihai Modern Architecture Group in Guangxi (1890–1910), which marked the introduction of foreign culture during the port-opening period. Later, Western missionaries sought pathways for integrating Western civilization into Chinese culture through “Chinese indigenous-style architecture,” exemplified by the early architectural complex of Sichuan University (1910–1950). Simultaneously, Chinese architects explored modernist architecture with a Chinese essence, selectively integrating foreign cultural elements, as seen in projects like the former sites of the Central Bank, and the Farmers Bank (Meifeng Bank) in Chongqing (1930). The fusion of Chinese and Western elements was also an avenue of exploration, as demonstrated by the former site of the Yunnan Military Academy (1910), which combined a traditional Chinese exterior with Western-inspired details, reflecting the historical process of cultural exchange and integration between East and West.
During the modern period (1949–2000), western China’s architecture aligned with the ideological orientation of the early socialist era (1949–1978), using architectural industrialization as a material foundation and historicist eclecticism as a formal feature, thereby achieving a resurgence of neo-classical styles in China. The Great Hall of the People in Chongqing (1953), a model of “national form” architecture, merged classical composition and elements with modern functions, structures, and materials, making it a representative example of national form architecture of the time. Following this, inspired by the principle of “letting a hundred flowers bloom and creating new ideas,” architects experimented with eclectic approaches blending ancient and modern, as well as Chinese and Western styles, as seen in the Sichuan Exhibition Hall (1969) and the Xi’an Telecommunication Building in Shaanxi (1963). With the advent of the “New Era” during reform and opening up, Chinese architecture embraced a diversity of values, emphasizing the inheritance, transformation, and innovation of local traditions while pursuing modern, Chinese, and regional design tendencies. The Shaanxi History Museum (1991), for instance, highlights the grandeur of the Tang Dynasty through its exterior design, evoking the era’s majestic style. Its layout draws from traditional Chinese palace architecture, featuring an axial symmetry, a hierarchical arrangement of main and subordinate buildings, a central hall, and corner pavilions. This approach emphasized a dignified and austere tone while blending traditional culture with modern functionality. Similarly, the Xinjiang People’s Hall (1985) incorporated prominent local characteristics, such as soaring corner towers and continuous pointed arch frameworks on the facade, symbolizing the integration of various ethnic groups in Xinjiang. The Tibet Museum (1999) adhered to the principle of “traditional exterior, modern interior,” harmonizing seamlessly with the World Heritage Sites of the Potala Palace and Norbulingka. Contemporaneous projects such as the Zigong Dinosaur Museum in Sichuan (1986), the Ningxia Exhibition Hall (1987), the Xi’an Bell Tower Hotel in Shaanxi (1980), the Yunnan Art Museum (1984), the Jianchuan Museum Complex in Sichuan (1990–2000), and the Guangxi People’s Hall (1996) are all outstanding examples of exploring cultural diversity in architectural expression.
Second, the exploration of regional architectural expression occupies an important position in the history of Chinese architecture. During the wartime relocation of industries and institutions to the western regions, urban construction saw significant growth in terms of types, scale, and quantity. The influx of high-level talent spurred architectural activity and innovation, facilitating the widespread application of modern architectural ideas. Architectural activity during this period was characterized by a “diverse exploration of architectural design.” For instance, in the realm of official residence buildings, greater emphasis was placed on the detailed design of outdoor spaces and interior decoration. Examples include the Huangshan Wartime Site Complex in Chongqing (1938–1942), which exemplifies such explorations. These official residences often displayed a variety of styles: Gele Mountain Villas No. 1 and No. 2 (1939) adopted the style of modern small homes commonly seen abroad, exuding international flair. Meanwhile, structures like Yunxiu Building (1938) and Songlai Pavilion (1938) of Huangshan Mountain reflected traditional local residential characteristics. The mixed Chinese-Western style Huangshan Mountain Pine Hall (1938) and the modern architectural style of Soong Tzu-wen’s residence (1938) represent a diverse array of small residential buildings that illustrate the multiplicity of architectural styles and construction standards of the time.
Third, architectural activities adapted to local conditions, exploring appropriate technologies and enriching China’s architectural technical systems. In the economically underdeveloped western regions during the early 20th century, construction often leveraged the geographical and climatic characteristics of the area, utilizing locally available materials. This environmental diversity resulted in a rich variety of technical systems. For example, the Maotai Liquor Brewing Industrial Heritage Complex in Guizhou (1900–1920) features bamboo, wood, brick, and stone structural systems with strong local characteristics. The wartime relocation of factories during the War of Resistance Against Japan spurred significant development in industrial architecture. For instance, most of the factories in the Chongqing Wartime Weaponry Industrial Site Complex (1937–1942) were single-story workshops built with brick and wood structures, using bamboo, wood, stone, and earth sourced locally. These were designed and constructed directly by the factories themselves, characterized by fast construction, low costs, and efficient use of local resources. Similarly, the Tianmen River Hydropower Plant Site in Guizhou (1939–1945) utilized a cave for the power station’s engine room to avoid air raids and to address elevation challenges, employing sticky rice and soybeans as adhesive materials for the stonework.
Due to the wartime economic challenges, architectural design during this period had to adapt to the local culture, environment, and climate. A defining feature of the architecture was its reliance on traditional building techniques, local materials, and construction methods while developing new functional buildings. The architectural forms were simple and robust, often employing brick-wood or mixed structures, yet reflected modernist design principles. A prime example is the former site of the Eighth Route Army’s Chongqing Office (1939).
Ma Guoxin
Ma Guoxin is an academician of the Chinese Academy of Engineering and a National Engineering Survey and Design Master. He currently serves as the chief consulting architect of Beijing Institute of Architectural Design Co., Ltd. and is the president of the 20th-Century Architectural Heritage Committee of the Chinese Cultural Relics Society. Ma has led or been responsible for the design of several major national projects.

