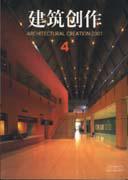新加坡展覽中心
新加坡展覽中心,是考克斯瑞納建筑師事務所設計的第四個大型展覽中心。
場地是靠近長基(changi)機場的沼澤地,高速過境走廊在此形成連續弧線。設計中,沿弧線布置6個展廳,各10 000m2,設計力圖做到技術與舒適的統一,安排突出一個開放空間,其入口很象傳統的公園。
第一它使人們能夠從任何地點體會中心的規模和體量,直線或重疊布置,就做不到這一點。第二,公園面積加大,可作為室外展覽空間,每個展廳都有相同入口。第三,服務車輛靠近快速路,不用進入場地中心。最后,弧形平面產生的半徑和環形,利于空間的開發。
中心花園長600m,寬100m,它即作為室外展區,又作為室外廣場。中央主廳位于弧線的垂直軸線上,面對主路。中央主廳的旁邊是會議中心,鼓形造型顯示它是建筑的集散點。主廳連接各展廳,直通汽車站。
在中心的遠端,是過境旅客集散點。該車站也是一個鼓形建筑,顯示它是建筑的另一個集散點。主廳通過地面層和夾層,貫穿整個建筑。展覽人員可從夾層俯視展廳或觀賞花園。
每個展廳的屋頂,都由3個拱形三角屋架構成,它們有助于排煙,并形成高大空間。此結構跨度并不是最大,但卻保證60 000m2無障礙空間。每個展廳的屋頂,都可在地面組裝,8h內即可吊裝到位。
弧形平面為第二階段40000m2展廳留出充分空間。此空間暫時用作停車場。將來停車場將建在地下,上面為展廳,花園被圍合形成中廳。二期完工后,兩邊的展廳均可舉辦永久性展覽,比現在線性布置更靈活。
新加坡展覽中心,也是合作的產物。它由澳大利亞建筑師設計,韓國現代公司施工,大部分在中國加工,最后在新加坡安裝。文化與地理之間的差異,得到很好克服。優秀設計,不僅是建筑師的杰作,也是所有參與人員的工作成果。
歷史上大的展覽中心,都是為臨時展覽而建,都已過時。新加坡展覽中心保持了展覽建筑的傳統,它不是一味追求技術。創造了一種節日氣氛。它不是孤立的展室,而是民眾活動的中心。(劉河譯)
Singapore Expo is the fourth major exhibition centre by Cox Rayner Architects, others being in Brisbane, Sydney and Cairns Australia. It was awarded through a design competition that included Rem Koolhaas, Weidelplan and Nikkon Sekkei. Our approach endeavours to form a balance of technology and delight. Although Paxton had Hyde Park as an ideal setting and our Sydney and Brisbane centres are sited within gardens and parkland, the Expo site is mainly swampland near Changi Airport. Its main geometric feature is the Mass Rapid Transit corridor (built concurrently) which forms a continuous arc around the site. The centre‘s planning follows this curve and comprises 6 halls of 10,000m2, each linearly connected around the arc. The purpose of this arrangement is to centralise an open space and so recreate the tradition of the parkland frontage.A number of social and physical advantages evolved from this pattern. The curvature enables people to comprehend the scale and extent of the centre from any standpoint, which would have been impossible in a straight line or layered format. Secondly, the gardens double as external exhibition area to which every hall has equal access. Thirdly, service vehicles are kept adjacent to the MRT corridor, keeping them out of the heart of the site. Lastly, the curved plan produced a geometry of radii and annuli from which interesting spaces could be developed.The focal space is the central garden that are covered by a bris soleil approximately 600 metres long and 100 metres wide in the centre, tapering toward the edges. This space is both external exhibition area and external foyer. The main internal foyer is created by a perpendicular axis emerging like a ‘crank‘ arm from the general curvature and addressing the main street frontage to the site. Offset beside the foyer is the convention centre, its drum shape acting as a fulcrum and signifying the address point to the building. The foyer continues through the exhibition halls to the far side where the bus terminus is located as a separate address point designed to avoid congestion.At the far end of the centre is a further address point for transit passengers, connected to an MRT station designed by Sir Norman Foster. The station is a second drum shape which by design or coincidence provides clarity for the two main addresses. The foyers are connected along the length of the building by ground and mezzanine concourses, the latter designed primarily for exhibitors to overlook the halls but also affording elevated views of the gardens.The roof structure of each hall comprises three arched and triangulated trusses which form articulated ribs facilitating smoke extraction and high exhibition volumes. Although not the largest span for an exhibition building (even Ferdinand Dutert‘s 1889 Galerie des Machines spanned 114 metres), this structure produces 60,000 square metres of uninterrupted floor space. It was configured so as to allow each hall roof to be raised in one piece over an 8 hour period from its assemblage on the floor slab.
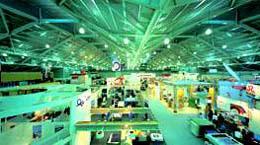 展廳內景 | 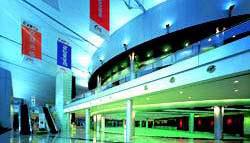 中央主廳 | |
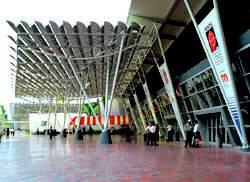 帶雨棚入口外觀 | 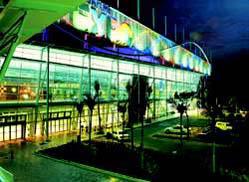 外景 |
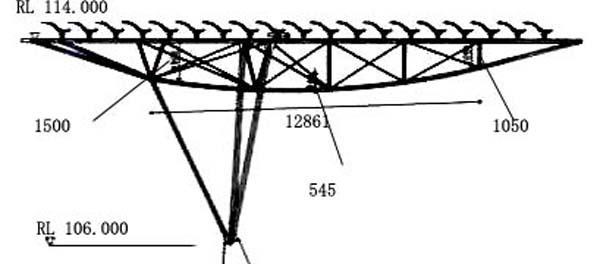
雨棚大樣
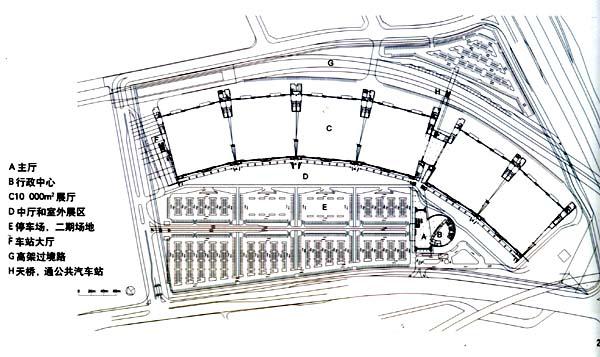
總平面圖

