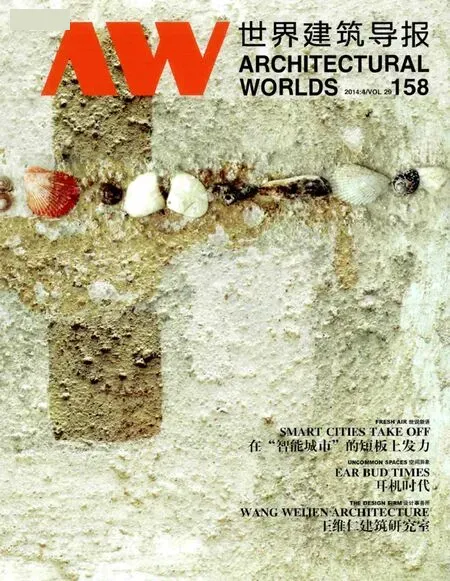臺灣中坑國小
地點:臺中
業(yè)主: 中坑國小
面積: 2 200m2
完成: 2000 - 2001年
Location: Taichung, Taiwan
Client: Chongkeng Elementary School
Floor area: 2 200m2
Time: 2000 - 2001
第一次踏入中坑國小,一眼看到校園當(dāng)中空地四個角落上四棟高聳的苦楝樹,沿著四片濃綠的樹蔭,依序像道具般的排列著座椅、司令臺、球架、秋千,不太寬的跑道就繞著這四棵樹的外圍,圍成了一個小操場,再往外一圈是原有校舍與教室,然后是四周的果園;再來是檳榔樹和遠山,這四棵苦楝樹所界定出的操場,清晰的定義了基地的空間性格與校園的地點感。
這是臺中縣和平鄉(xiāng),在由東勢往大雪山中途的一個山區(qū)國小,大約有八十幾名學(xué)生,村落里以客家人為主。爾后幾次到學(xué)校去,我們踱步在繞著操場的四棵大樹之間,想著教室的位置、音樂教室旁邊樹下的表演臺、圖書館窗外下午的陽光,想象著未來的校舍繞著四棵大樹發(fā)展出的四個場景和四個敘事,想起北宋畫家郭熙的“林泉高致”里說的四種山水畫的情境:可行、可觀、可游、可居。
建筑以一序列長條形單邊走廊的校舍,圍合著校園中間空地上的四棵大樹,與其分別產(chǎn)生了“經(jīng)過“、”圍繞“、”結(jié)合“與”開放“的四種曖昧而又親和的不同敘事關(guān)系,分別以長方形合院水池、半圓形舞臺、挑空樹屋與無定義的四種建筑形式來呈現(xiàn)。
空心磚砌的白粉高墻與圍合向心型的建筑形式,一方面彰顯了客家聚落的傳統(tǒng)造形;另一方面一連串不同空間墻的安排與隨視點移動而物換景移的過程,也暗示了中國園林的游園經(jīng)驗,提供了孩童們在其間穿梭游蕩、探索參與進而學(xué)習(xí)成長的場景。
A school started with a man under a tree-- the metaphor from Louis Kahn enlightened this architect to approach the design of this project in a phenomenological way. Borrowing from the theory of Guo Xi, an eleventhcentaury landscape painter/scholar who expounded on four modes of engaging with a landscape—traveling through, gazing at, roaming, and dwelling, this design reinterpret the spatial experiences created in traditional Chinese garden design,exploring and reinventing new possibilities of space, time and narration.
After the devastating earthquake, the campus was left only with ruins and four large banyan trees anchored at the four corners of an open yard. The design of this new school intends to reestablish new relationships with each of the four trees, creating four narrative spaces, or four different situations of architecture, movement and tree.The viewer wandering through the water courtyard (classrooms) sees the first tree as a series of framed objects that change views with his movement; the second tree is surrounded by a semicircle building (special classroom and amphitheater) for the viewer to gaze at: the third tree is enclosed, or embraced by the building (library) as a tree house for the viewer to dwell in; the fourth tree is left open, or empty, in the yard so the design would extend to nature and infinity.









首層平面 ground floor plan

二層平面 first floor plan






