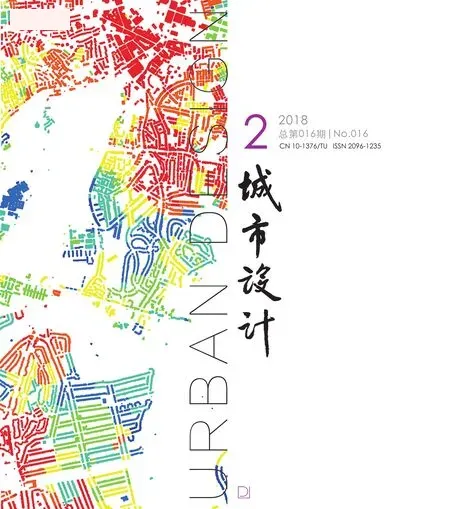超級方體—深圳灣超級城市設計國際競賽方案
朱文一
CBD是“中央商務區”(Central Business District)的英語縮寫。其形象一般為扎堆在一起的摩天樓群及其垂直向上的城市天際線。2014年,深圳城市設計促進中心舉辦了深圳灣超級城市設計國際競賽。競賽選址深圳灣CBD核心區,要求在110公頃的土地上,修建500萬m2的建筑。容積率為4.27。這是典型的CBD指標。地段地處深圳灣中部,交通發達,風景秀麗,濱水宜人。這為探索CBD設計的新類型和新形象提供了難得的機遇和平臺。
朱文一工作室提交的“超級方體”(Super Cube)設計方案以其巧妙的構思、匹配的設計和獨特的形態獲得三等獎(圖1),從匹配地段、小街坊式、濱水空間、扁平形象等方面來展示方案的特點。
首先是匹配地段現狀及其上位規劃要求(圖2)。超級方體方案在遵循CBD地塊規劃的基礎上,將設計范圍擴展至深圳灣海上,以此體現地段的濱海特征(圖3)。另一方面,方案特別尊重現狀,統籌考慮地段北面已經建成的樓盤住區以及周邊現狀建筑。在延續現狀和規劃格網前提下,方案加密格網,增加海上格網;同時疊加45度方向干道,以突顯CBD核心區的邊界和識別性(圖4)。即使在普通的地圖模式圖中,超級方體方案依然具有顯著的識別性(圖5)。
其次是探索CBD核心區小街坊空間模式。超級方體方案摒棄通常的大馬路軸線對稱布局,采用均布30m寬度小道路的方式,形成去中心化的街區空間網格,以激活整體街區的活力。由此形成的小街坊南北長約70m,東西寬約50m,高約50m,符合CBD市場經濟對應的空間特征,所謂小街坊、大價值。小街坊可以滿足金融、媒體、科技等多種功能的辦公需求(圖6、圖7)。同時,通過騎樓等方式實現人車分層(圖8);通過屋頂公共化設計形成既具活力又綠色的小街坊屋頂(圖9)。
再次是探索CBD濱海空間新景觀。超級方體方案將寸土寸金的濱海空間設計為公共空間,設想展示中國廣大地域豐富多彩的戲曲文化(圖10)。斜向升起的V型廣場一方面創造了鳥瞰城市的奇妙觀景平臺,同時也展示了海濱大道上的獨特景象(圖11)。從蛇口北望深圳灣,可以看到獨一無二的濱海城市輪廓線(圖12)。
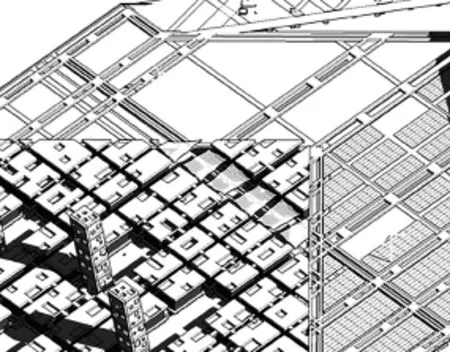
圖1 / Figure 1超級方體整體形象 / The Image of the Super Cube
最后是嘗試萬能視角下的扁平化設計。在數字化生存時代,萬能視角下的建筑體驗已經不可回避。筆者提出的萬能視角建筑學,即萬能視角優先的建筑學,闡述了數字時代建筑設計理念[1-2]。超級方體方案充分體現了萬能視角建筑學所表述的理念和方法,不僅創造了凡人視角的城市地標,同時也探索了在萬能視角下具有強烈識別性的城市地標形象(圖13)。后者為數字化生存時代智能手機小屏上體驗城市地標提供了實驗性的樣本(圖14)。
此外,未來的CBD應該體現新能源的可能性。超級方體方案結合大面積太陽能光伏板設計,探索了城市與基礎設施相結合的空間模式。
Super Cube: A Proposal for the Shenzhen Bay Super City International Competition, Shenzhen, China
ZHU Wenyi
Facts
Location: Shenzhen, China
Time: January-May, 2014
Host: Urban Planning and Land and Resources
Commission of Shenzhen Municipality
Organizer: Shenzhen Center for Design
Program: Shenzhen Bay Super City International Competition Aera: 5,300,000 m2
Design Team
Chief Architect: ZHU Wenyi
Team Member: FU Junsheng, XIA Ji, LIANG Yingya,LIU Zhiqiang, LI Jintai, HAO Tian CBD is the abbreviation of the Central Business District. Its image is generally a group of skyscrapers and the vertical and upward skyline of the city. In 2014, the Urban Planning and Land and
Resources Commission of Shenzhen Municipality hosted the Shenzhen Bay Super City International Competition. The future super city will be in the core area of Shenzhen Bay CBD and requires the construction of 5 million m2of buildings on 110 hectares of land. The FAR is 4.27. This is a typical CBD. The site is located in the central part of Shenzhen Bay, with developed traffic, beautiful scenery and pleasant waterfront. This provides a rare opportunity and platform for exploring the new typology and new image of CBD design.
The “Super Cube” design proposal submitted by Zhu Wenyi Atelier won the third prize for its clever idea, matching design, and unique form (Figure 1). The proposal can be demonstrated in terms of matching locations, small blocks, waterfront spaces, and fl at image.
The first is matching the status quo of the lot and its planning requirements (Figure 2). Taking consideration of the CBD plan guidelines, the Super Cube scheme extends the design area to the Shenzhen Bay Sea to re fl ect the coastal features of the site (Figure 3). On the other hand, the scheme particularly respects the status quo and considers
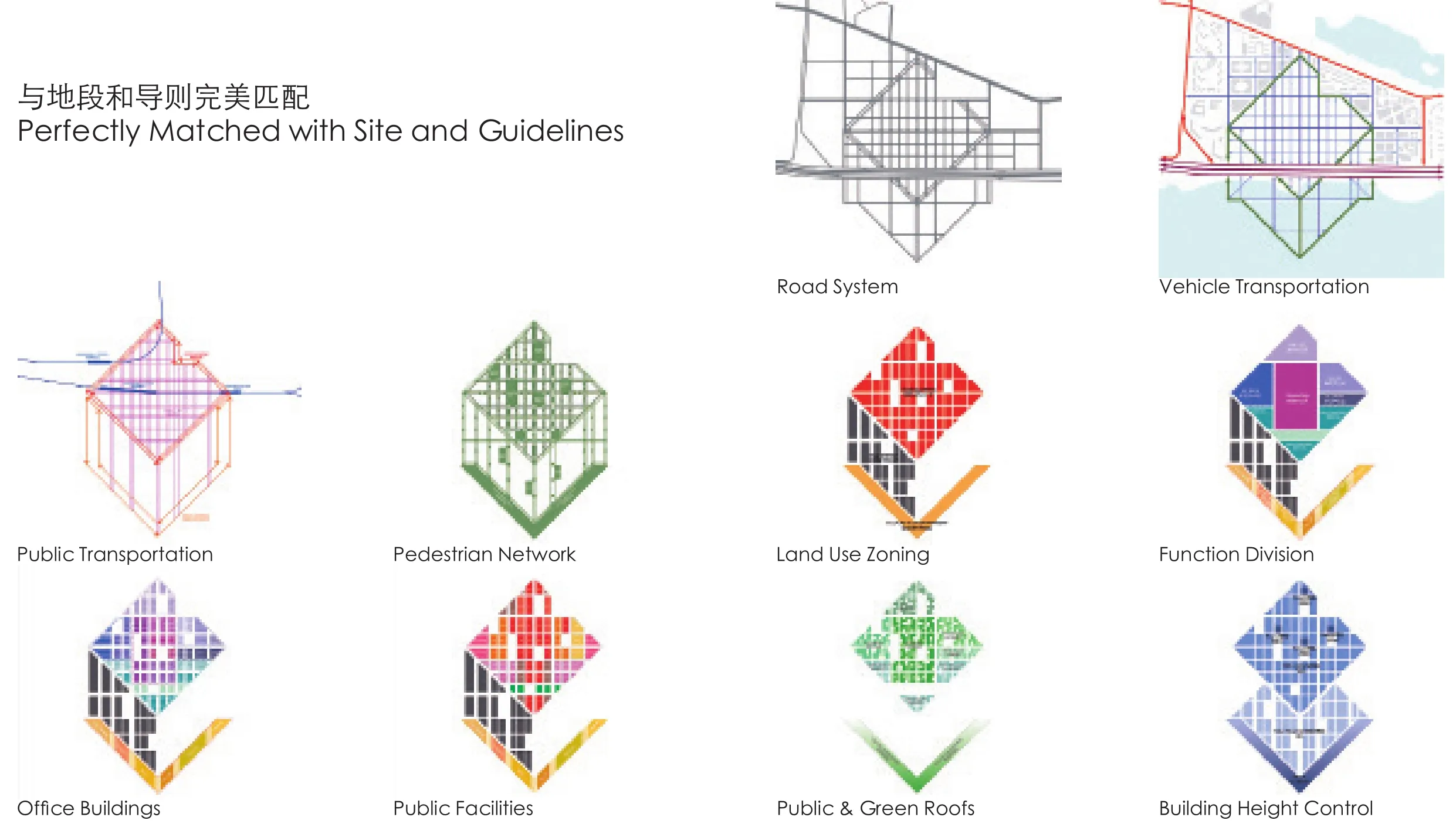
圖2 / Figure 2方案匹配地段及其上位規劃 / Matching the Planning Guidelines
the existing real estate residential districts and the surrounding existing buildings on the north side of the site. Based on the status quo and planning grid, the scheme doubled the grid and increases the maritime grid; at the same time it superimposes the 45-degree direction main road to highlight the boundary and the recognition of the core area of the CBD (Figure 4). Even in the map with normal mode, the Super Cube scheme still has been recognized by its signi fi cant image (Figure 5).
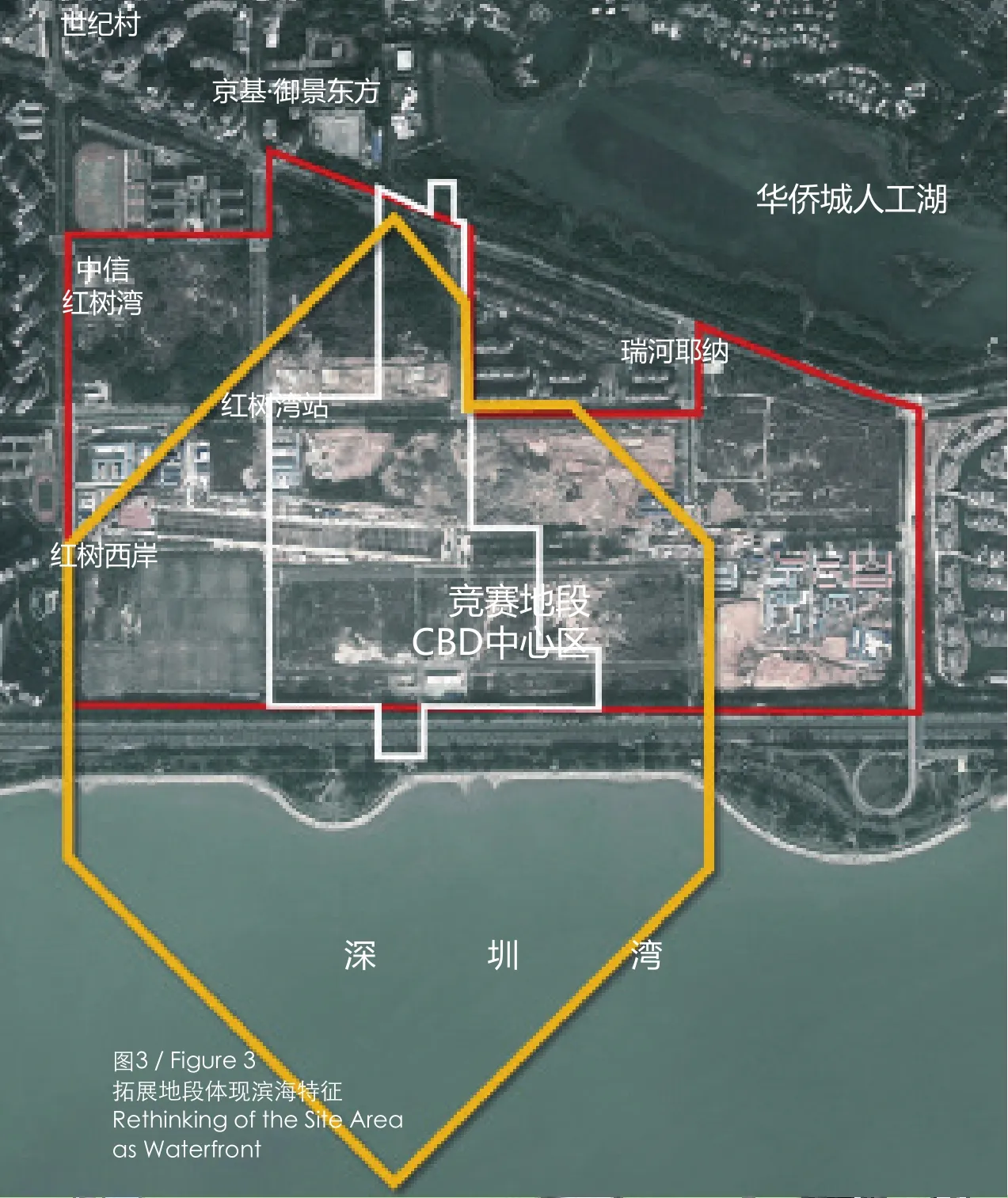
圖3 / Figure 3拓展地段體現濱海特征Rethinking of the Site Area as Waterfront
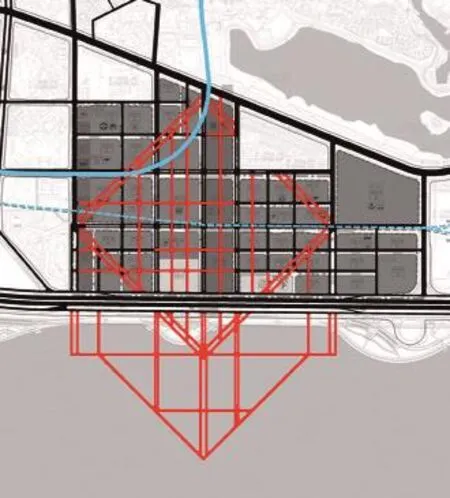
圖4 / Figure 4CBD核心區新邊界及其識別性New Eage for CBD Core Area and Its Recognition
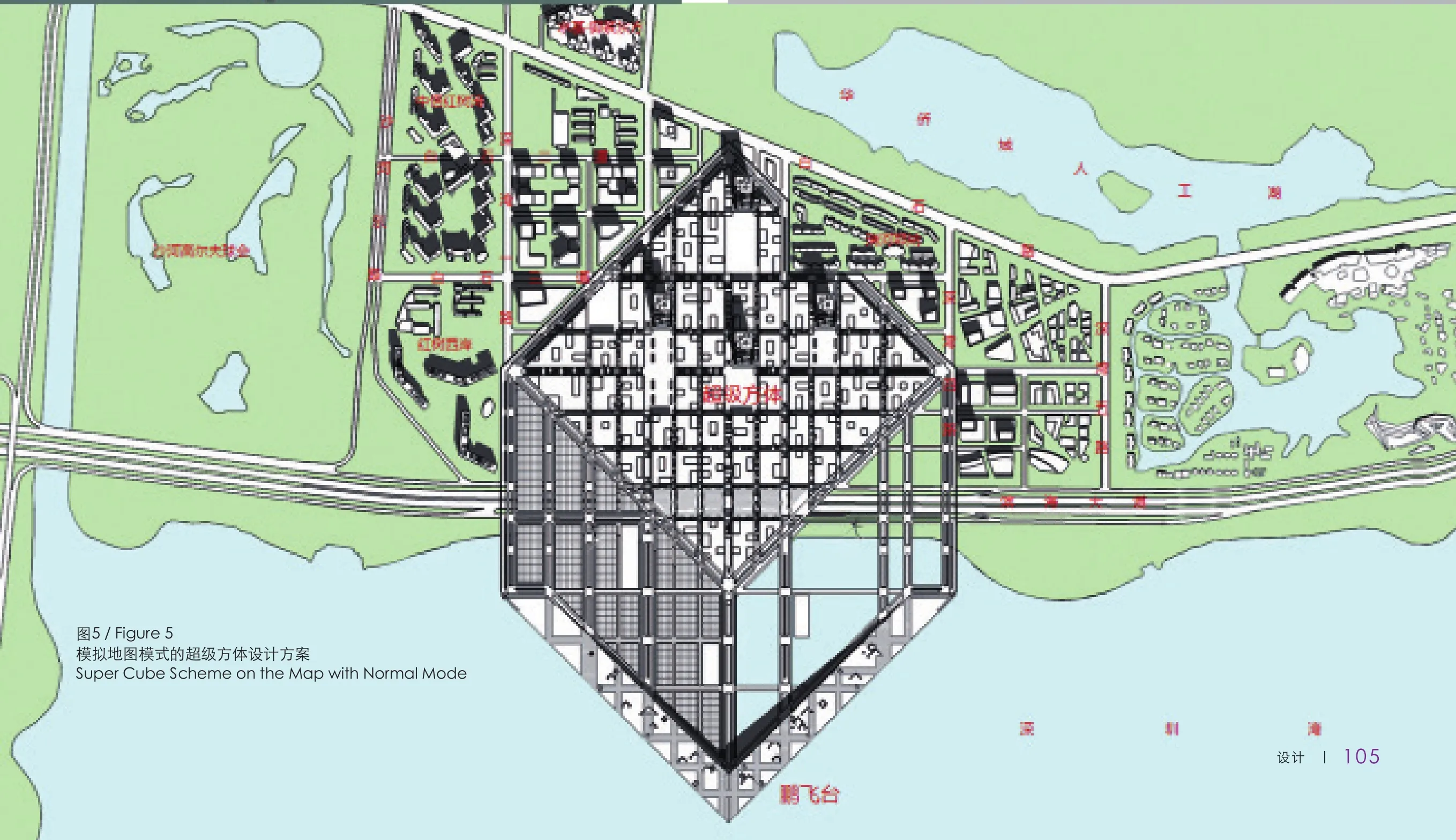
圖5 / Figure 5模擬地圖模式的超級方體設計方案Super Cube Scheme on the Map with Normal Mode
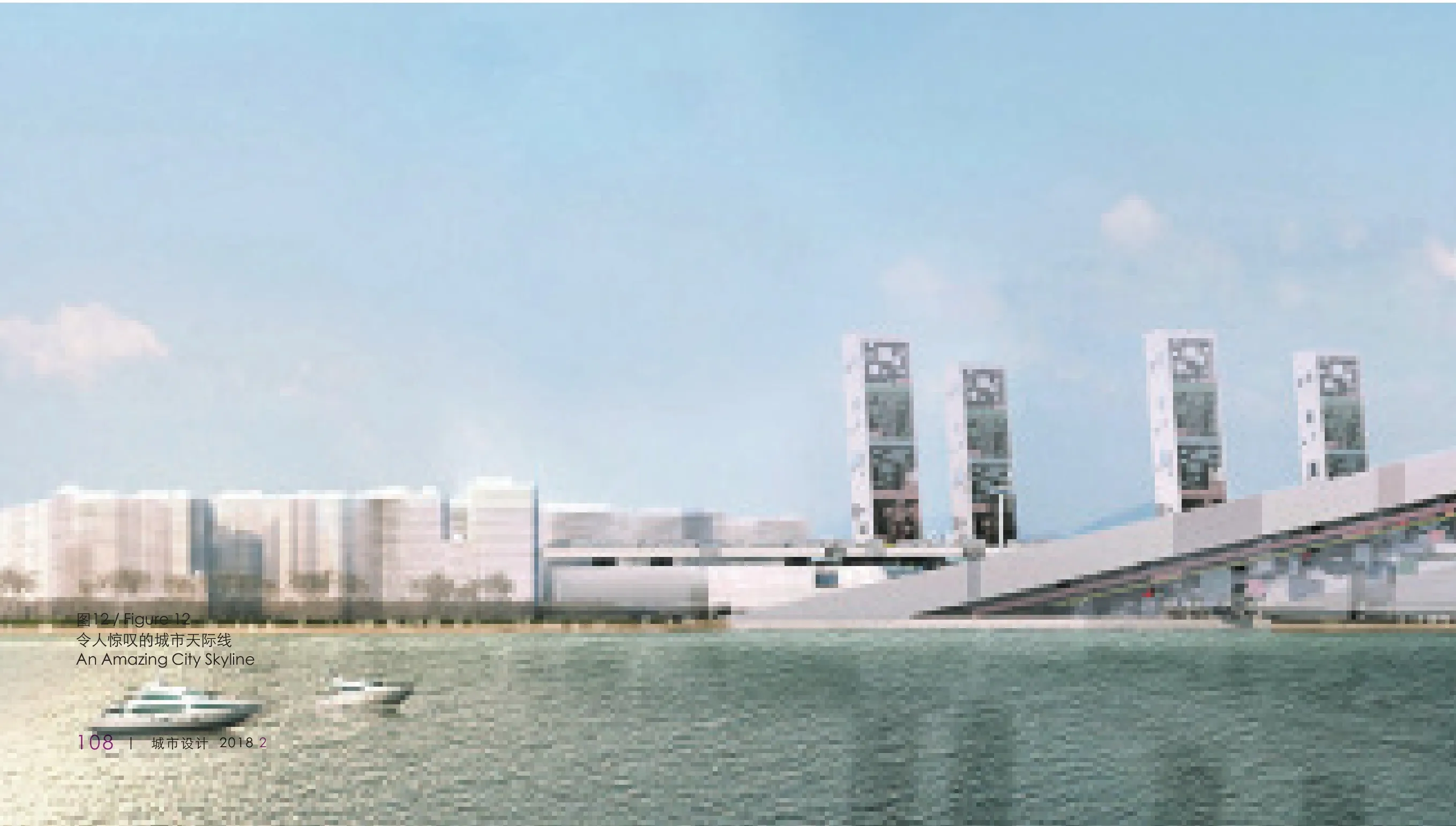
圖12 / Figure 12令人驚嘆的城市天際線An Amazing City Skyline
Followed by exploring the small blocks model of the CBD core area. Instead of symmetrical layout of the axis of the Wide Road, the Super Cube scheme chooses a 30 m wide “Narrow” road for creating a decentralized street space grid and activating the vitality of the overall block. The size of each small block is approximately 70m long from north to south, 50 m wide from east to west, and approximately 50 m high, conforming to the land use of the CBD’s market, and the so-called small blocks and large values. Small blocks can meet the office spaces of financial, media, technology and other functions (Figure 6, Figure 7). At the same time, people and vehicles are stratified by means such as Qilou Buildings, a modern building with opened-colonnaded fi rst fl oor in south China cities(Figure 8); through designing the public roof, a vibrant and green roof on the small block is formed(Figure 9).
The third is to explore the new landscape of the coastal space of the CBD. The Super Cube Scheme designed the coastal space with high cost of land as a public space, envisaging the display of a variety of traditional Chinese opera cultures (Figure 10). The diagonally raised V-shaped plaza on the one hand creates an amazing view of the city from a bird’s-eye view and also shows a unique scenery on the seafront boulevard (Figure 11). Looking northward at Shenzhen Bay from Shekou District, you can see the unique coastal city skyline (Figure 12).
The fourth is to try a flat design from God’s eye view. In the Being Digital Era, a new way of building experience God’s Eye View Architecture proposed by ZHU Wenyi[1-2]. The Super Cube Scheme fully embodies the ideas and methods expressed by God’s Eye View Architecture, not only creating a Man’s Eye View city landmark, but also exploring the city landmark that are strongly discernible from God’s eye view (Figure 13). The latter provides an experience of urban landmarks on the smartphone’s small screen in the Being Digital Era (Figure 14).In addition, the future of CBD should have the possibility of new energy. A large-area solar photovoltaic panel is designed as one of the most important part of the Super Cube Scheme. It explores an urbanism with infrastructural facilities.

