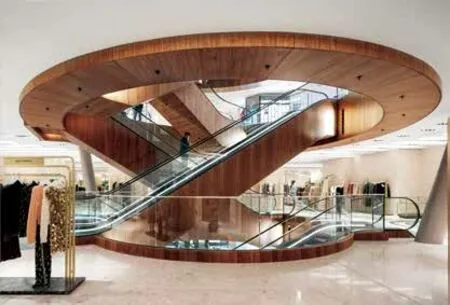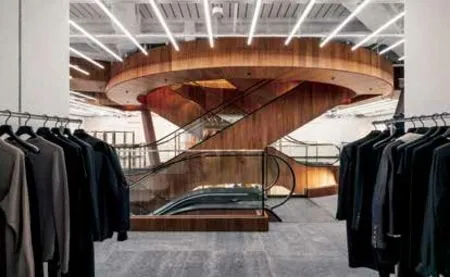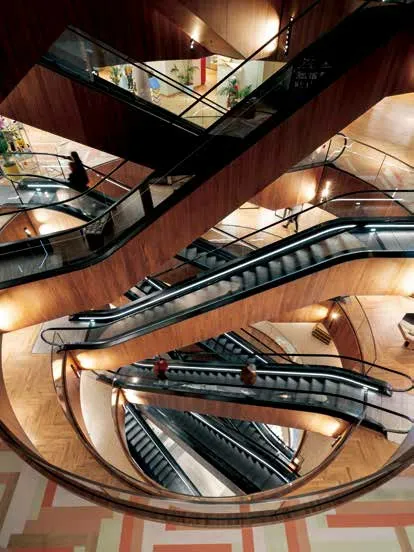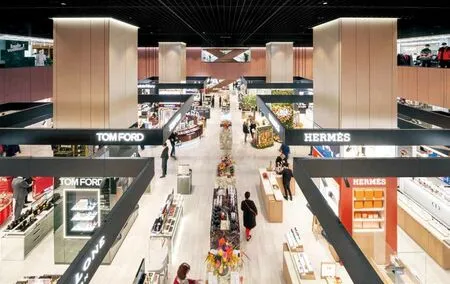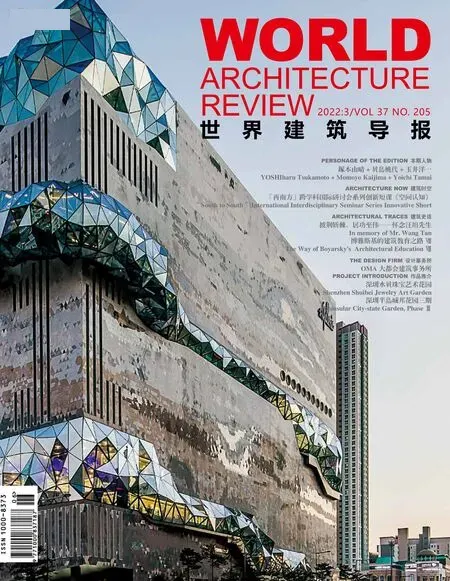柏林西百貨店 德國柏林
業主單位:KaDeWe 集團
項目概況:百貨商場翻新改造
主管合伙人:埃倫·范·倫,雷姆·庫哈斯
項目管理:SMV Bauprojektsteuerung Ingenieursgesellschaft mbH
機械、電氣、管道工程:IBT Ingenieurbüro Trache
當地建筑師:Architekturbüro Udo Landgraf,Heine Architekten Partnerschaft mbB,AUKETT+HEESE GmbH
照明:Sekles Planungsbuero
自動扶梯:HUNDT CONSULT GmbH,
Geyssel Fahrtreppen GmbH
攝影:Marco Cappelletti
Client:KaDeWe Group
Program:Renovation department store
Partners:Ellen van Loon,Rem Koolhaas
Management:SMV Bauprojektsteuerung Ingenieursgesellschaft mbH
Structural Engineer:IBK Ing.-Büro für Tragwerksplanung
Mechanical,Electrical and Plumbing Engineers:IBT Ingenieurbüro Trache
Local Architects:Architekturbüro Udo Landgraf,Heine Architekten Partnerschaft mbB,AUKETT+HEESE GmbH
Lighting:Sekles Planungsbuero
Escalators:HUNDT CONSULT GmbH,Geyssel Fahrtreppen GmbH
Photography:Marco Cappelletti,Courtesy of OMA
西百貨店是一座傳統的歐洲百貨商場,與巴黎的老佛爺(Galeries Lafayette)、倫敦的塞爾福里奇(Selfridges)以及米蘭的文藝復興百貨(La Rinascente)齊名。從歷史上來看,這些百貨商店對早期現代零售業的發展起到了一定的推動作用,它們促進了精致工藝打造、社交以及服務嘗試方面的發展。
自1907年開業以來,西百貨店便成為引領商品推陳出新的前沿陣地,設立了一系列新的消費者服務標準。作為歐洲大陸最大的百貨商店,西百貨店理所應當地成為了城市的代言人。西百貨店幾乎如同一座小型城市,它擁有三維的道路和廣場系統,在其巨大的外圍中囊括了多個社區以及各種活動和景觀,提供了豐富的商業、社交和文化交流的機會。它的變革真實反映了德國的現代歷史的進程:從20世紀早期的誕生,經歷了第二次世界大戰的毀滅性破壞,以及20世紀50年代以來的重生,它已經成為一個國家戰后重建及經濟復蘇的典型標志!
20世紀末,加速的經濟全球化以及數字革命使得西百貨店變成了一個過時的商業模型。它被另一種零售模型取代,后者重新定義了百貨商場、顧客、建筑空間以及城市環境之間的關系,更加適應時代的發展。
我們針對西百貨店轉型的計劃是策略性的。
與其將現有建筑視為一體,不如分解為四部分,各有千秋,獨具建筑和商業價值,迎合不同的顧客:古典、創新、現代、大眾。四棟百貨大樓共享同一穹頂,一體細分,易見易懂——就好像不同的城市碎片拼在一起整合成一個完整的城市。
每棟百貨大樓有不同的入口,圍繞中央空間,既可以做中庭,又可以提供垂直循環。每個中心區域不僅僅是設計,而是經過了一系列策劃,精心改善而成,打造四個不同的體驗空間,每棟百貨大樓都有四種效果不錯的組織結構模型。大樓各層,大小形態迥異,各不相同,獨具特色,懸空設計,穿過整個商業區變幻不定。
每個商業層采用交叉組織系統,呈現一分為四的結構。每個空間使用井井有條,有公共循環區,設有不同大樓之間的通行,明晰條帶和策劃區域之間的聯系,同時還可以舉辦計劃外的項目。大樓可以作為基礎設施提供多種條件和滿足各種用途。
Kaufhaus des Westens (KaDeWe) belongs to a consolidated tradition of historical European urban department stores such as Galeries Lafayette in Paris,Selfridges in London and La Rinascente in Milan.Historically,these department stores have been some of the pillars of early modern retail,acting as incubators for sophisticated crafts,social exchange and experimentation in services.
Since its opening in 1907,the KaDeWe has always been at the forefront of product selection,while also setting new standards for customer services.Its unique size– the biggest department store in continental Europe– makes it akin to a city:a three-dimensional network of paths,squares,neighborhoods,activities and views unfolding through its large extensions,providing opportunities for commercial,social and cultural encounters.Its evolution reflects Germany’s modern history:from its origins in the early 20th century,through WWII destructions and the subsequent rebirth in the 1950s when it became a symbol of the country’s post war reconstruction and economic success.
Late 20th century modifications,accelerating global economic shifts and the digital revolution have turned the KaDeWe’s former set up into an obsolete model.An alternative to the established retail model– a model that redefines the relationship between the department store,its patrons and its physical and urban environments– is timely.
Our proposal for the transformation of KaDeWe is tactical.
Rather than treating the existing building as a singular mass,the project breaks it into four quadrants,each one with different architectural and commercial qualities,targeted at different audiences:classic,experimental,young,generic.The four department stores under one single roof fragment the original mass into smaller,easily accessible and navigable components– similar to distinct urban sectors embedded into a unifying city fabric.
Each quadrant addresses a different street entrance and is organized around its core void,which acts both as a central atrium and a primary vertical circulation space.Through a process closer to curating than designing,each void is developed specifically,resulting in four distinct spatial experiences and four efficient models of organization within a single department store.Throughout the levels of the building,the voids transform in size and extension,avoiding repetition and making every floor unique,disappearing on the ground floor and morphing through the commercial areas.
A cross-shaped organizational system reinforces the presence of the quadrants on each commercial floor.It regulates the use of the spaces,the general circulation,the transition between one quadrant and the other and the relationship between brands and curated spaces,while at the same time allowing the injection of unexpected programs.The building operates as infrastructure allowing for multiple conditions and uses.
