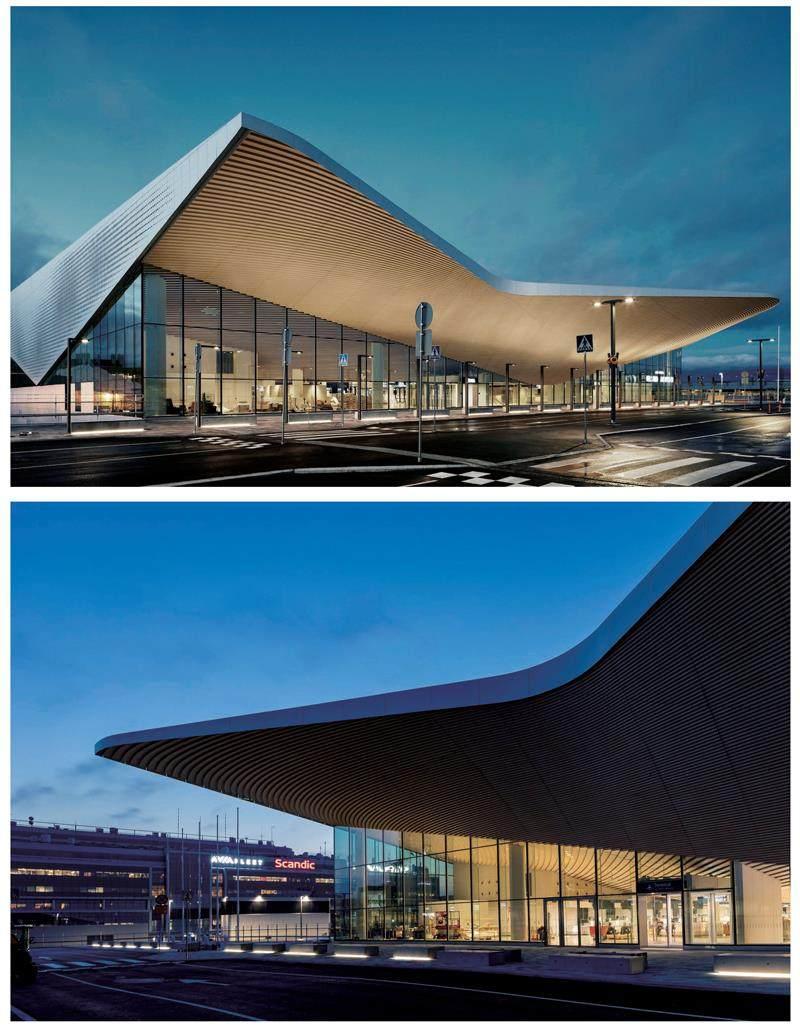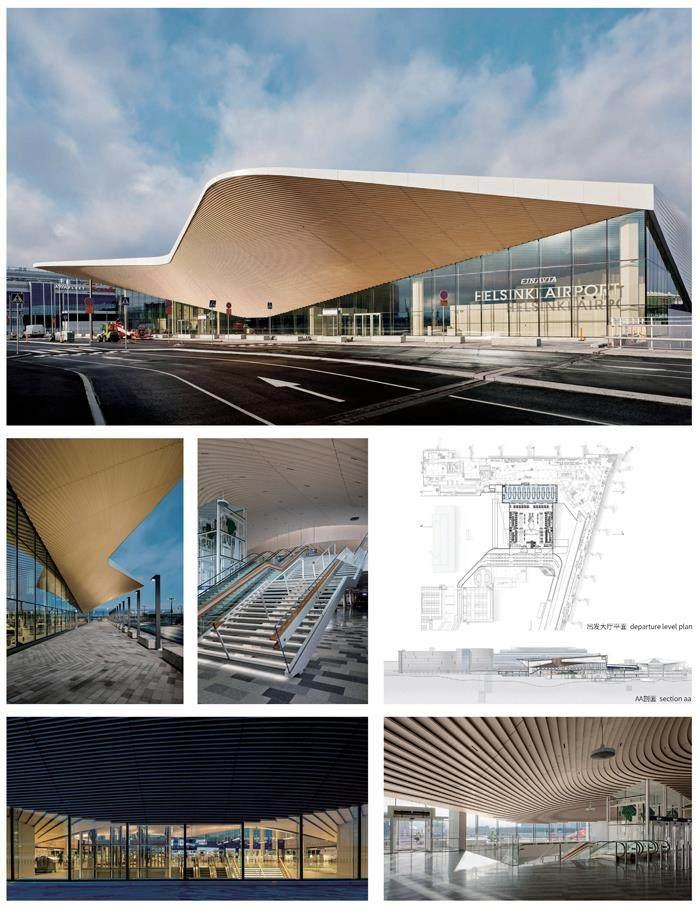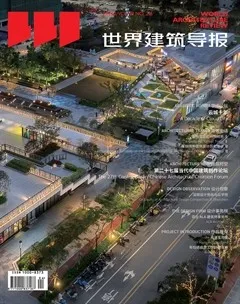赫爾辛基機場擴建



設計單位:ALA建筑師事務所
合伙建筑師:HKP建筑師事務所
面積:43 000平方米
竣工年份:2021年
項目攝影:Tuomas Uusheimo,Marc Goodwin
主創建筑師:Juho Gr?nholm, Antti Nousjoki, Samuli Woolston
主承包商:SRV建筑施工公司
結構及服務工程、交通規劃:芬蘭安博公司
Architects: ALA Architects
Architect partner: HKP Architects
Area: 43 000 m?
Year: 2021
Photographs: Tuomas Uusheimo, Marc Goodwin
Lead Architects: Juho Gr?nholm, Antti Nousjoki and Samuli Woolston
Main contractor: SRV Construction
Structural and services engineering, traffic planning: Ramboll Finland
赫爾辛基機場最新擴建部分的開放,為航空旅行帶來了全新的刺激和浪漫。赫爾辛基機場自50年代起開始建造,分多個階段逐步推進,而新的擴建部分則將進一步完善其功能。針對2號航站樓擴建和改造的設計競賽由機場運營商Finavia發起,競賽任務包括將出發大廳和到達大廳遷至新大樓,以此將2號航站樓現有的出發大廳重新改造為候機區。
出發和到達大廳的建筑面積約為43 000平方米,該建筑由兩個不同的體量組成:一個體量由木制天花板裝點,另一個體量則由藍色定義。除了出發和到達大廳外,“木”體塊中還囊括了多式聯航旅行中心,而“藍”體塊中則包含安全管控、海關及行李提取區等功能區域。赫爾辛基機場的再設計遵循了將出發和到達的乘客流分離至不同層的傳統機場設計邏輯,同時,新建筑與舊建筑直接相連,以便更好地服務大眾。
全新的出發大廳和舊航站樓間有一個以藍色定義的低層安全管控區域。“藍色”從這一空間延伸至室外飾面,繼而再過渡至建筑內部,形成一個穿梭于室內外的色彩語言。當進入出發大廳時,準備離開的旅客會立即注意到值機區背后的藍色。而藍色除了有著高可識別性外,它還可以在緊張的安全管控情況下起到安撫、鎮靜的作用。
在較低的樓層中,到達旅客通過海關后,首先會看到有著自由形態的“拉什莫(Luoto)”自然模型裝置,這一大型裝置主體為考頓鋼花盆,其中有樹木、灌木和石頭 。“拉什莫”結合了芬蘭自然環境和日本園林藝術的特點。同時,位于上層出發大廳值機區的旅客也可以通過中心開口,向下看到這一裝置。而當位于首層到達大廳的旅客透過統一開口向上看時,他們則會看到木制天花板、屋頂天窗及窗外的藍天。
赫爾辛基機場擴建項目以BREEAM優秀等級為標準建造,同時也是芬蘭首批聯盟項目之一。該項目在2021年12月1日正式向公眾開放,并將于2022年夏季全面投入使用。當翻新工作全部完成時,全新的主入口、出發大廳及到達大廳將能夠為所有乘客服務,而赫爾辛基機場也能在同一屋檐下、同一航站樓中囊括所有的功能區域,更好地服務來往的旅客。
The newly opened expansion of Helsinki Airport brings adventure and romance back to air travel. It also improves the functionality of the airport, built in multiplephases starting from the 50s. In 2016, the airport operator Finavia launched a design competition for theexpansion and modification of terminal 2.The competition task included relocating the departures and arrivals halls to a new building so that the existing departures hall of terminal 2 could be turned into gate areas.
The 43,000 SqM departures and arrivals building comprises two distinct volumes; the first defined by its wooden ceiling, the second by its blue color. In addition to the departures and arrivals halls, the first volume contains a multimodal travel center, and the second the areas for security control, customs and baggage reclaim. As the new building connects directly to the old one, it follows the traditional logic of separating the flows of departing and arriving passengers onto different levels.
The low-rise blue security control volume between the new departures hall and the old terminal is recognizable already from further away. The color continues from the exterior cladding to inside the building. When entering the departures hall, the departing passengers will immediately notice the blue area behind the check-in kiosks. In addition to improving recognizability, the blue color also has a calming effect in the sometimes-stressful security control situation.
On the lower level, the first thing the arriving passengers see after having passed through customs, is the ‘Luoto nature diorama, a freeform installation with trees, shrubs and stones in a large cor-ten planter. ‘Luoto combines the characteristics of Finnish nature with Japanese garden art. It is visible also from the upper departures level through the opening in the middle of the check-in area.Whereas when looking up through the opening, the arriving passengers will see both the wooden ceiling and the blue sky visible through the skylight above.
The expansion was built according to the BREEAM Excellent standards as one of the first alliance projects in Finland. It opened to the public on December 1st, 2021 and will be fully functional by summer 2022. Once also the renovation works have been completed, the new main entrance and the new departures and arrivals halls will be able to serve all passengers: the airport will then have all its functions under one roof, practically in one terminal.

