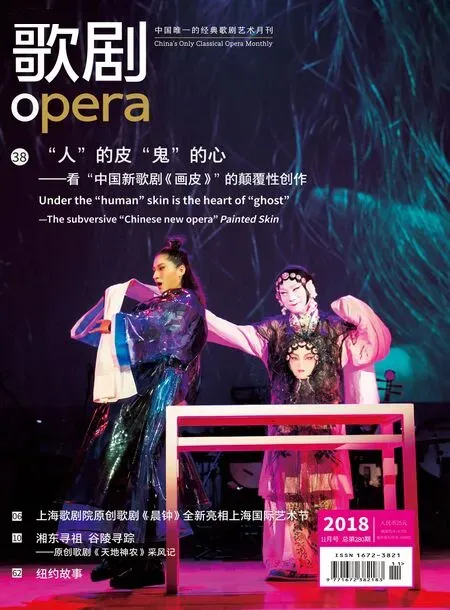劇院建筑
編譯:季嘉葵

Theatre Buildings:A Design Guide
)一書,是其繼承者。這本書使讀者了解了劇院的規劃和設計的全過程。它在建筑物的每一個區域都有詳細的注解,包括房子前面、禮堂、后臺和行政辦公區域。它聚焦于一些具體的指導,比如音響、舞臺工程、燈光、聲音和視頻,禮堂和舞臺的尺寸等等。餐飲、會議和教育使用等方面也包括在內。書中涵蓋了28座劇院的案例,《歌劇》雜志將編譯其中精彩的個案,與業界共同分享。
概 要
劇院類型和運營形式
大型的多用途劇場,佛羅里達州管弦樂隊的駐地。
地址及網站資源參考
圣彼得堡,美國佛羅里達州。www.mahaffeytheater.com
建造年代
最初建于1962。整修和翻新于1988年(集中在禮堂)和2005年(改善門廳和觀眾設施)。
觀眾席
改建原有的寬扇形禮堂,更適應于有后臺、側壁廂、可配備樂池的舞臺形式演出。設置了前排池座和凸起的后排座位及邊座。目前設置了2030個座位。
舞臺
前臺的寬度可從44英尺(約13.4米)調整到60英尺(約18.3米)。標準的性能尺寸是側寬44英尺(約13.4米),含樂池深40.6英尺(約12.4米),外裝飾后的邊框為22英尺(約6.7米)。
建筑師
多倫多和蒙特利爾ARCOP公司,加拿大(1988);羅伯特·奧德聯合公司,克利爾沃特,美國佛羅里達州(2004年及之后)。
劇院(設計和技術)顧問
劇院項目顧問公司,英國倫敦(1988年的禮堂部分);舒勒·舒克聯合公司,明尼阿波利斯,美國明尼蘇達州(2004年及之后)。
聲學顧問
柯克加德聯合公司,芝加哥,美國伊利諾伊州(1988年及2004年)。
造價
原造價未知(1962年);1900萬美元(1988年);2000萬美元(2005年)。
劇院建筑設計指南之馬哈菲劇院
Mahaffey Theater from
圣彼得堡,美國佛羅里達州
St Peterburg, Florida, USA
藝術發展能源中心?馬哈菲劇院是一個成功的例子,它是一座由建于1960年代的劇院,經過改造和擴建后,變身為適應21世紀的劇院。它現在是一個擁有2030個座位的多用途劇院,佛羅里達管弦樂團常駐于此,還會舉辦包括百老匯劇目巡演在內的舞蹈、流行音樂和家庭娛樂活動等各種演出活動。馬哈菲劇院還設有“班級表演”計劃,這是一個讓學齡兒童體驗表演藝術的項目。
The Progress Energy Center for the Arts Mahaffey Theater is an example of a 1960s theatre which has been remodeled and extended to create a successful venue for the twenty-first century.It is now a 2,030-seat multipurpose theatre, home to the Florida Orchestra and hosting dance, popular music and family entertainment including Broadway touring productions.The Mahaffey Theater also mounts ‘Class Acts’, a programme enabling school children to experience the performing arts.
Summary
Theatre type and operational format
Large-scale multi-purpose receiving theatre and home to the Florida Orchestra.
Location and web reference
St Petersburg, Florida, USA.
www.mahaffeytheater.com
Building dates
Originally constructed in 1962.Renovated and refurbished in 1988 (concentrating on the auditorium) and in 2005 (improving the foyer and audience facilities).
Auditorium
Original wide fan adapted to provide a more proscenium-style format with end stage,sidewall boxes and optional orchestra pit.Seating in stalls, raised back-stalls and gallery.Capacity 2,030.
Stages
Proscenium width adjustable from 44’to 60’.Standard performance size is 44’ side and 40’6’’ deep (pits chaired) and out trim for borders of 22’.
Architect
ARCOP Toronto and Montreal, Canada (1988);Robert Aude Associates, Clearwater, Florida,USA (2004 onwards).
Theatre (design and technical) consultants
Theatre Projects Consultants, London, UK(auditorium 1988); Schuler Shook Associates,Minneapolis, Minnesota, USA (2004 onwards).
Acoustic consultants
Kirkegaard Associates, Chicago, Illinois, USA(1988 and 2004).
Building cost
Unavailable (1962); $19 million (1988); $20 million (2005).
該劇院的前身——海灣中心大禮堂建于1962年,將大禮堂完全重新設計和翻新后,劇院成為圣彼得堡市的新會場,并根據資助該項目的家族改名為馬哈菲劇院。改造后的劇場縮短了原有扇形禮堂的寬度,增設了側壁廂以改善劇場氛圍和聲效環境。在改造過程中還增建了一個樂池和側舞臺。
The original Bayfront Center auditorium was built in 1962, and consisted of an auditorium was completely redesigned and renovated to form a new venue for the City of St Peterburg and renamed the Mahaffey Theater after the family that helped fund the project.The original fan-shaped auditorium was reduced in width,while sidewall boxes were added to improve ambience and acoustics.An orchestra pit and side stage were also created during the renovation.

開闊的前廳折射出原建筑的風格

2004年,在經過市場分析及需求研究之后,原舞臺被拆除,并計劃對建筑的前廳進行擴建翻新,預算為2200萬美元。整修和擴建使劇院的大堂面積增加了一倍多,還添置了原先無法容納的觀眾設施。寬敞的門廳現在能觀賞到壯觀的海濱景色,可以舉辦包括婚禮和其他社交聚會在內的一系列活動。
After a 2004 market analysis and demand study,the arena was demolished and a $22 million expansion/renovation planned for the theatre front of house area.The renovation and expansion more than doubled the theatre’s lobby size and added audience facilities that had been impossible to accommodate preciously.The spacious foyer now offers spectacular waterfront views and is used for a range of events including weddings and other social gatherings.
2006年,發展能源公司與圣彼得堡市簽署了為期20年的合作伙伴關系以支持戲劇的發展,因而將“藝術發展能源中心”的冠名添加到馬哈菲劇院前。
In 2006, Progress Energy and the City of St Petersburg entered a 20-year partnership to support the theatre programme, adding the name of Progress Energy Center for the Arts to the Mahaffey Theater.
劇院內部則保留了1962年建造時的藝術裝飾風格,后來加上的紅色、藍色、奶油色和金色的配色,從大廳一直延伸到劇場中富麗堂皇的觀眾席上。
The theatre interior retains the art deco references of the 1962 building, now enhanced by the red, blue, cream and gold colour scheme which carries through from the lobby to the rich red seating in the auditorium.

觀眾廳全景,重建于1988年
新書推薦
《走進音樂劇〈悲慘世界〉》

費元洪 編著
上海音樂出版社
定價:78元
《走進音樂劇〈悲慘世界〉》一書由知名音樂劇人費元洪編著,此書包括了這部經典音樂劇的創作歷程、作品分析,以及中英文劇本翻譯和歌詞譯配.其中對于該劇戲劇和音樂的主旨闡述和創作方式探究最具價值,適合音樂劇愛好者及專業人士收藏與品讀。
《崔炳元音樂作品集》

崔炳元 著
上海音樂出版社
定價:560元/套
上海音樂出版社經過一年多的精心策劃、實施,出版了著名作曲家崔炳元的詠誦交響套曲《唐詩之路》、歌劇《貂蟬》、交響組曲《山丹丹開花紅艷艷》、第一管弦樂組曲《內蒙古民歌六首》等四部作品。這些作品均是作曲家近年來的委約作品。詠誦交響套曲《唐詩之路》和歌劇《貂蟬》分別獲得國家藝術基金推廣項目的資金支持,《貂蟬》除了總譜之外,還出版了鋼琴縮譜,方便傳播與使用。交響組曲《山丹丹開花紅艷艷》自2015年以來,已在全國各地演出了近30場,產生了廣泛和積極的影響。崔炳元的作品風格親切樸實,作曲技法豐富多彩。他用音樂“母語”和他的聽眾交流,他的審美選擇,更多地投向了中華民族的優秀文化傳統。他用自己的審美感覺和對交響樂隊的悉心把握來實現其內心深處的追求。
《千曲曉聲——卜大煒文集》

卜大煒 著
文化藝術出版社
定價:59.8元
這部音樂文集選錄了作者曾經在媒體發表過的文章,除現場樂評外,還有對古典音樂的研究與推介,筆觸所到之處有歌劇、交響樂、芭蕾舞、室內樂及民樂。文集展現了作者的分析功力和多方位的視角。文章觀點新穎,有見地,寫得中肯而透徹,文字雋永而流暢,具有一種從專業的角度出發,但不以專業的面目出現的獨特格調。同時,也由于作者對于理論分析的運用建立在多年職業演奏實踐的基礎上,其論述非常真切生動。文集將帶領讀者在中外樂壇“巡游”,是一次對音樂美的探索和發現之旅。

