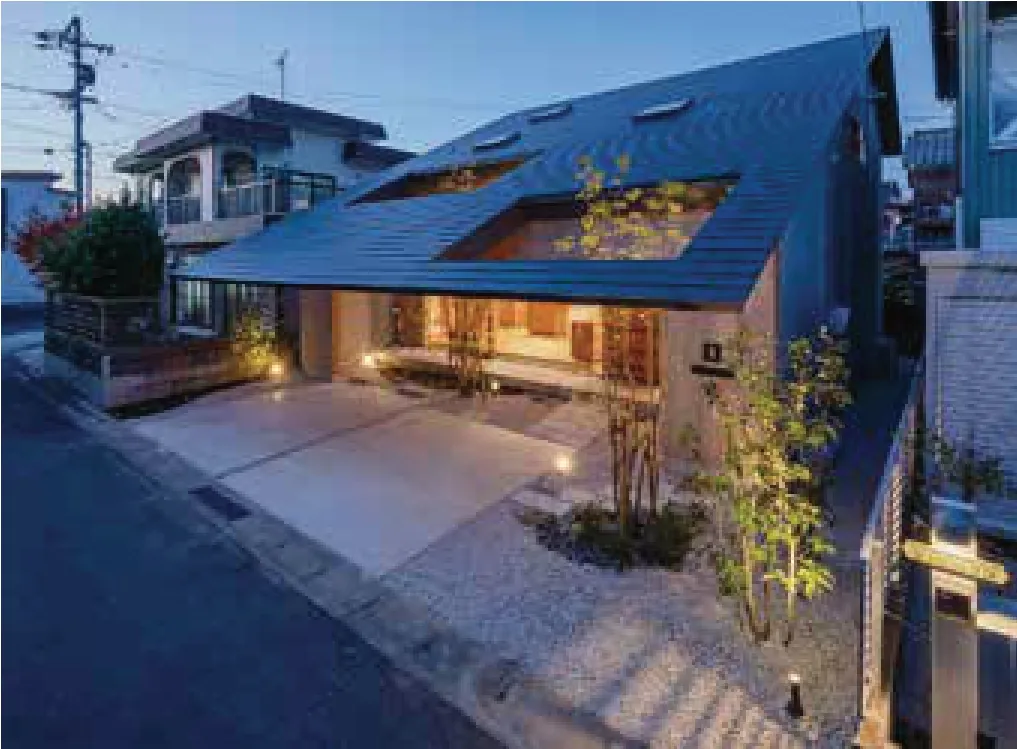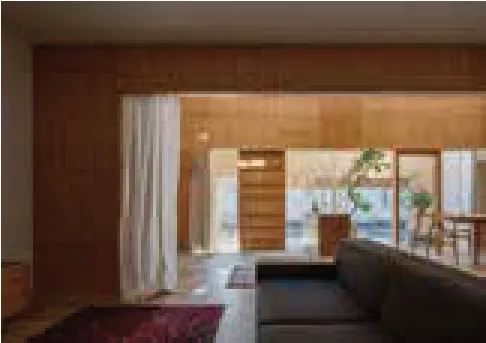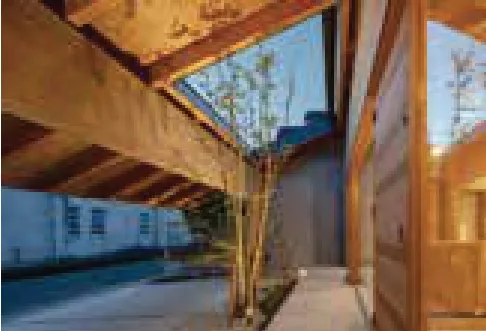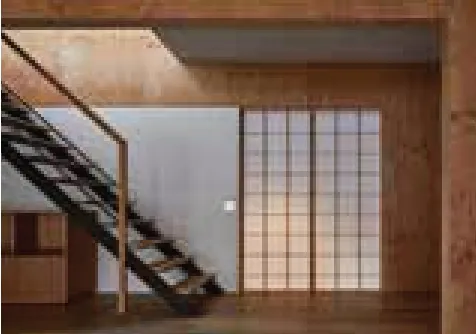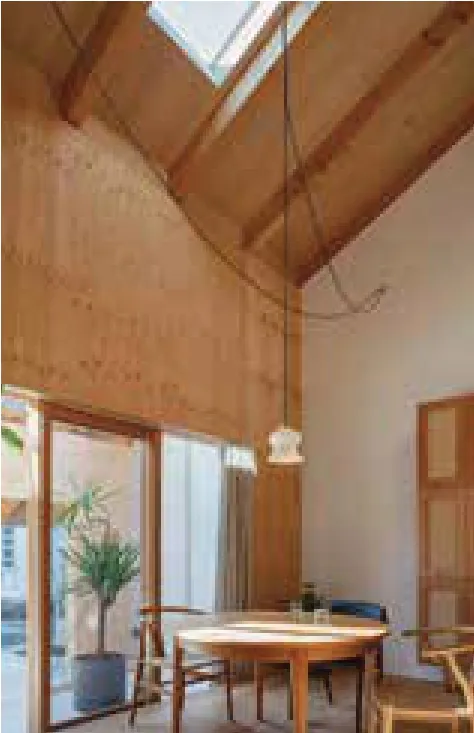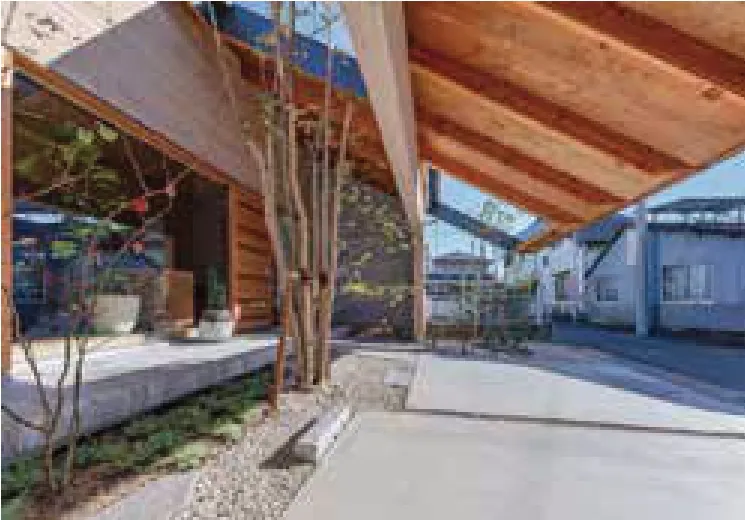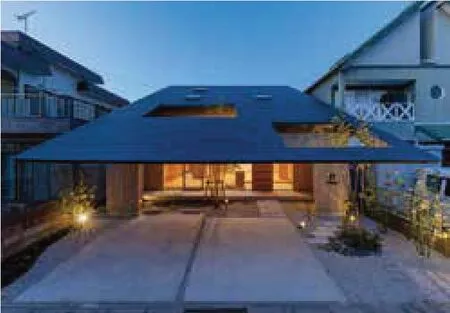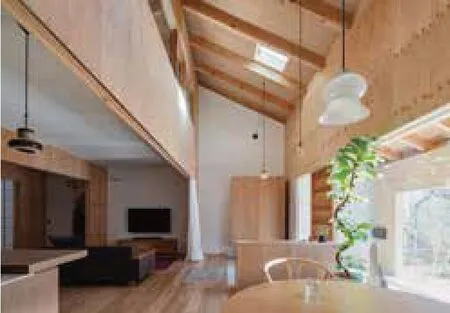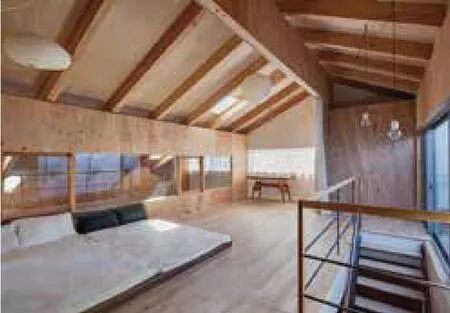伊瑪斯之家
建筑設計:Tatsuya Kawamoto+Associates | 地點:日本愛知縣 | 攝影:Takashi Uemura
Design Company: Tatsuya Kawamoto+Associates | Location: Aichi Japan | Photo credits: Takashi Uemura

這間住宅位于主干道旁的支路上,設計需要滿足除日常生活之外的活動空間,同時規劃一個內外無縫連續的空間。建筑本身的木框架獨具特色,8 米寬的框架有序排開,確保開放式建筑面積盡可能大,每一組框架都對空間進行劃分與統一,從外向內依次是入口前庭院、起居室與臥室等等,并且由坡屋頂落于這樣梁架上,整體上來看與周圍環境相對協調,同時達到日本住宅防震所需的穩定性。
除了平面上空間的劃分,豎向上利用坡屋頂的高度不同,各個空間有效占據,入口起居室空間開闊,屋梁下是臥室能夠有效保護隱私,屋檐下是人們的活動空間;彼此有效劃分的同時,視線上并沒有遮蔽,形成有效的溝通。
設計師設計的獨特懸垂屋頂一直延伸到由道路邊緣形成的場地邊界的極限。工作室創始人 Tatsuya Kawamoto 解釋說:“我們的目標是通過考慮私家路的周圍環境來獲得最大的空間體積,其中前路是一個單獨的財產,并規劃一個內外無縫連續的空間。”
When both "high earthquake resistance" and "open space"are required It usually makes more sense to have a main space on the second floor if it were originally,since the amount of walls required structurally is less than the first floor.But here,we aim to get the maximum spatial volume in the conditions given by taking in the surrounding environment of the "private road" where the front road is an individual property and planning a space in which the inside and outside are seamlessly continuous at the 1st floor.By making it a simple and clear configuration that only has a "gate-frame" of 8.0m in width,it achieves both well-balanced earthquake resistance performance and a large opening.This "private road" extending like a branch from the main road was stretched around this area,and a unique community was formed respectively.
By incorporating the unique locality that is different from each road into the living space as it is,we thought that it would be possible to contribute to regional development as a new climate as a residential area for communities that could be made as a by-product of local industries.In addition to its role as an earthquake-resistant element,the "gate-frame" plays a role as a ruler that gives rhythm to the space by arranging at regular intervals and measures the sense of distance from the city,and by inserting rails into each frame,it is possible to easily make it private according to life for each frame.
In order to make effective use of the limited premises as much as possible,it is expected that the life of the resident will gradually ooze out into the area under the large roof by extending the eaves to the front road side and creating an external space continuously.Thanks to the surrounding environment,which was wrapped moderately by chance,we were able to take in the neighboring land including the road as a living space.It is a way of construction which took root in this land made by mixing the demand that the resident requests,the structure form to solve the land,and these.
