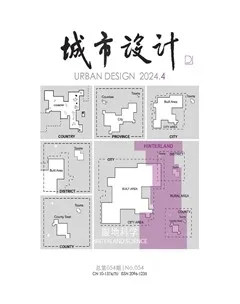繁榮麗水
2024-02-19 00:00:00卡米拉·福里納萊昂納多·拉蒙代蒂
城市設計
2024年4期












摘 要 本文介紹了麗水市舉辦的“未來山水城:麗水山居”競賽中,都靈理工大學和華南理工大學為“未來山水城”設計的“繁榮麗水”項目。該競賽與國家政策相呼應,邀請參賽者根據城市功能和項目與鄉村融合,同時也是城市空間與農業融合,提出融合城鄉的新愿景。麗水山谷是一個豐富而復雜的生態系統,對農業生產、旅游業以及生態、歷史價值保護都很重要,因此被選為標志性地點。“繁榮麗水”項目將現有景觀重組為4個系統:①農業生產空間;②山上住宅;③設施和流動的復合系統;④生態保護區。這一設計方案在保護生態多樣性的同時,產生了巨大的社會和經濟效益。
關鍵詞:空間規劃;城市設計;麗水;城鄉關系
1 中國腹地的復興
在過去的20 年中,大多數中國城市的政策和項目逐步將重點從大型城市中心轉移到受經濟改革影響較小、發展較為緩慢的內部地區,即羅澤爾(Rozelle) 和赫爾(Hell)定義的“隱形中國”[1]。應對這部分中國地區的挑戰,意味著要解決農業生產下降、城鄉居民收入差距擴大、基礎設施和服務缺乏等問題[2-3]。盡管目前農村生活水平有所提高,但國家統計局的數據顯示:城市地區的平均收入比農村地區高近3 倍;農村人口中有7% 用不上自來水,2.6%用不上醫療設施,農村地區5 歲以下兒童的死亡率為8%[4]。
為解決這些問題,自 2000 年以來,中國實施了各種措施改善內陸地區的生活條件。其中最重要的是 2006 年提出的“建設社會主義新農村”計劃,該計劃目前仍在進行中[5]。……
登錄APP查看全文

