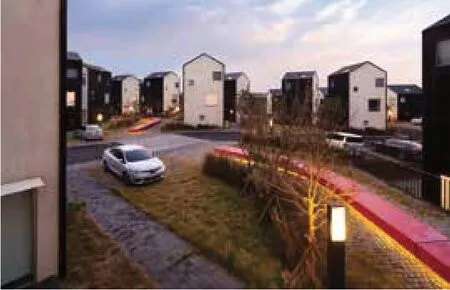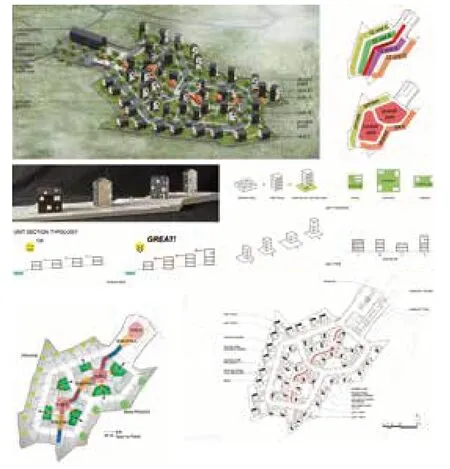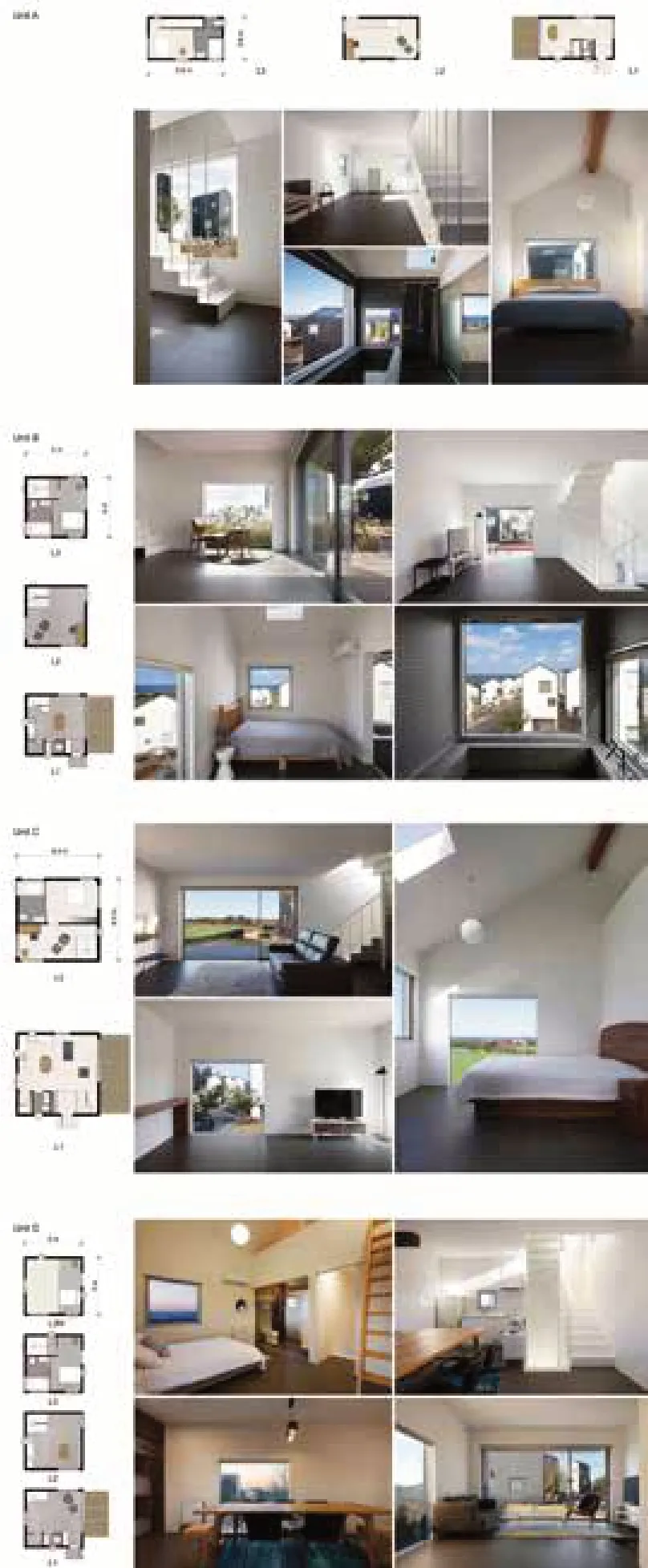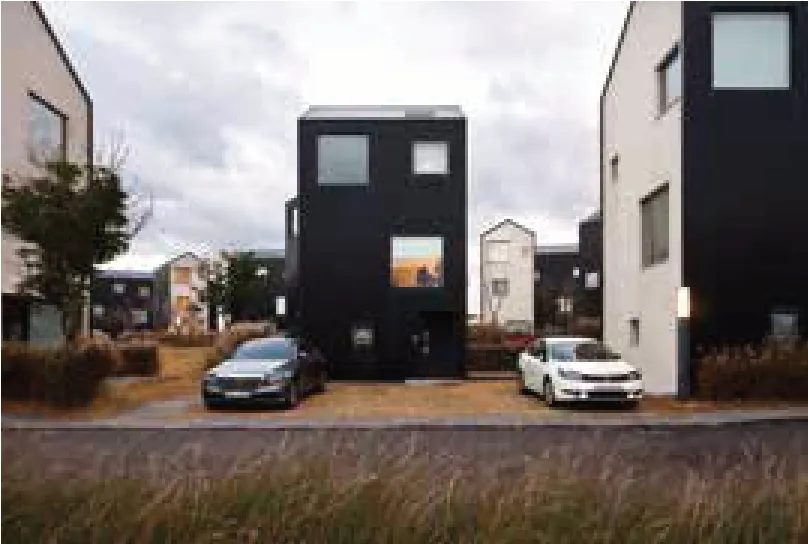村莊式集體住宅
建筑設計:UNITEDLAB 聯合公司 | 設計團隊:Sang Dae Lee (主持),Euihyun Lim,Michael Chaveriat,Seungmin Lee,Yeajee Han | 地點:韓國濟州市 | 攝影:Youngchae Park
Design Company: UNITEDLAB Associates | Design Team: Sang Dae Lee(Principal in Charge),Euihyun Lim,Michael Chaveriat,Seungmin Lee,Yeajee Han | Location: Jeju,S-Korea | Photo credits: Youngchae Park



項目村莊由一個社區中心、48 個單身住宅、公園和便利設施組成。主走廊連接各個房屋,將個人住宅塑造成一個村莊,實現集群概念。四種單元類型根據其與海的距離進行編排,與大海和景觀的視覺連接增強了獨特感。景觀設計對于調節氣候差異、確保視覺和聽覺上的私密性以及界定空間至關重要。
景觀元素作為軟邊界,通過互動突出建筑硬邊界。再一次,通過分層、區域排序、袖珍公園連接起各個共享單元,居民可以在其中私下思考或與自然交流。
This village is composed of a community center,48 single residences,parks,and amenities.The main corridor connects the individual homes.The idea of clustering simply shaped individual homes into a village,based on Korean Minimalism.Four unit types will be orchestrated according to its distance from the sea.Units located farther from the sea have been designed to peer over units that enjoy a closer position.Visual connections to the sea and to the landscape enhance the sense of place.Landscaping is vital for mediating climatic variances,ensuring visual and acoustical privacy,and defining space.
As a soft boundary,landscaping elements accentuate the hard architectural boundaries by nurturing interaction.By layering and sequencing zones,pocket parks connect shared units,and the main corridor connects the individual homes.Echoing the overall site plan,the parks are not individually defined.Rather,the parks are connected organically and thoughtfully define the voids between the units of collective housing,wherein residents can contemplate privately or commune with nature.



——《勢能》

